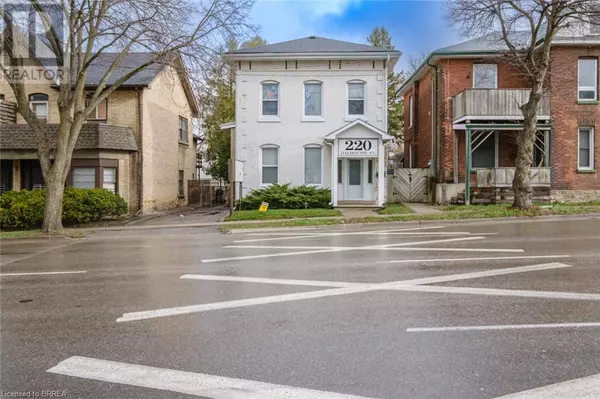220 DALHOUSIE Street Brantford, ON N3S3T7
UPDATED:
Key Details
Property Type Single Family Home
Sub Type Freehold
Listing Status Active
Purchase Type For Sale
Square Footage 2,415 sqft
Price per Sqft $215
Subdivision 2045 - East Ward
MLS® Listing ID 40690221
Style 2 Level
Bedrooms 7
Originating Board Brantford Regional Real Estate Assn Inc
Year Built 1881
Property Sub-Type Freehold
Property Description
Location
Province ON
Rooms
Extra Room 1 Second level Measurements not available 4pc Bathroom
Extra Room 2 Second level 8'7'' x 7'4'' Bedroom
Extra Room 3 Second level 12'6'' x 11'5'' Bedroom
Extra Room 4 Second level 10'4'' x 10'0'' Bedroom
Extra Room 5 Second level 15'0'' x 10'5'' Bedroom
Extra Room 6 Second level 12'3'' x 10'0'' Kitchen
Interior
Heating Forced air,
Cooling None
Exterior
Parking Features No
Fence Fence
View Y/N No
Total Parking Spaces 2
Private Pool No
Building
Story 2
Sewer Municipal sewage system
Architectural Style 2 Level
Others
Ownership Freehold





