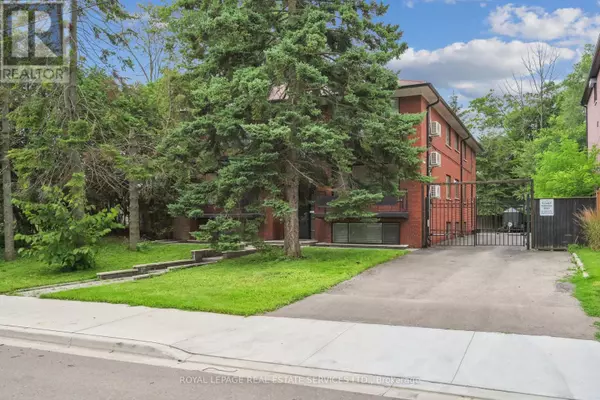See all 28 photos
$3,100
2 BD
2 BA
Active
18 Thirty Third ST #4 Toronto (long Branch), ON M8W3G9
REQUEST A TOUR If you would like to see this home without being there in person, select the "Virtual Tour" option and your agent will contact you to discuss available opportunities.
In-PersonVirtual Tour
UPDATED:
Key Details
Property Type Multi-Family
Listing Status Active
Purchase Type For Rent
Subdivision Long Branch
MLS® Listing ID W11928992
Bedrooms 2
Half Baths 1
Originating Board Toronto Regional Real Estate Board
Property Description
Experience Convenient Living In One Of Long Branch's Most Sought-After Neighbourhoods In Etobicoke, Toronto, Just Steps From The Lake. This Beautifully Appointed 2-Bedroom, 1.5-Bathroom Unit Offers Comfort And Style. Enjoy An Open Balcony Perfect For Relaxing, With Bright Living And Dining Areas Enhanced By Pot Lights And Laminate Flooring Throughout. The Unit Is Fully Renovated, Sound Proofed, With Brand New Air Conditioner Installed, And With In-Suite Laundry And Balcony And Gated Parking. Front And Back Door Entry/Exit. Tenant Green Space In Front And Back, Great Curb Appeal With Brick Exterior, Walking Distance To Junior And High Schools, Lake Ontario, Parks, TTC, Gardiner Expressway, Close To Long Branch Go Train. **EXTRAS** Gated Electronic Parking - Use Of One Surface Parking. (id:24570)
Location
Province ON
Rooms
Extra Room 1 Second level 4.24 m X 4.87 m Living room
Extra Room 2 Second level 2.72 m X 2.74 m Dining room
Extra Room 3 Second level 3.37 m X 3.19 m Kitchen
Extra Room 4 Second level 4.44 m X 3.47 m Primary Bedroom
Extra Room 5 Second level 3.34 m X 3.11 m Bedroom
Interior
Heating Other
Cooling Central air conditioning
Exterior
Parking Features No
Fence Fenced yard
Community Features Community Centre
View Y/N No
Total Parking Spaces 1
Private Pool No
Building
Story 2
Sewer Sanitary sewer
Others
Acceptable Financing Monthly
Listing Terms Monthly





