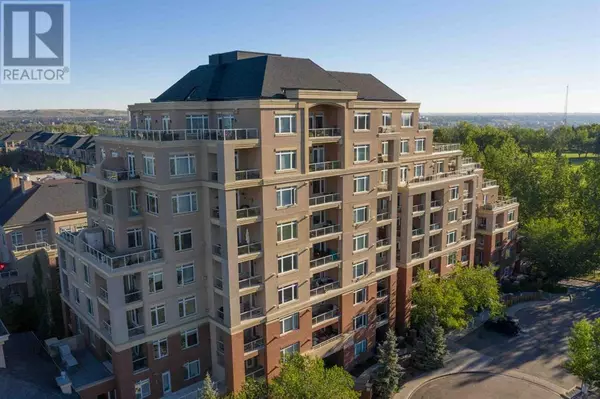3204, 24 Hemlock Crescent SW Calgary, AB T3C2Z1
UPDATED:
Key Details
Property Type Condo
Sub Type Condominium/Strata
Listing Status Active
Purchase Type For Sale
Square Footage 938 sqft
Price per Sqft $394
Subdivision Spruce Cliff
MLS® Listing ID A2186269
Style High rise
Bedrooms 1
Condo Fees $639/mo
Originating Board Calgary Real Estate Board
Year Built 2008
Property Sub-Type Condominium/Strata
Property Description
Location
Province AB
Rooms
Extra Room 1 Main level 10.00 Ft x 6.50 Ft Den
Extra Room 2 Main level .00 Ft x .00 Ft 4pc Bathroom
Extra Room 3 Main level 10.00 Ft x 11.50 Ft Kitchen
Extra Room 4 Main level 13.50 Ft x 14.50 Ft Living room
Extra Room 5 Main level 11.50 Ft x 11.00 Ft Bedroom
Interior
Heating Baseboard heaters
Cooling None
Flooring Laminate, Tile
Fireplaces Number 1
Exterior
Parking Features Yes
Community Features Golf Course Development, Pets Allowed With Restrictions
View Y/N No
Total Parking Spaces 2
Private Pool No
Building
Story 9
Architectural Style High rise
Others
Ownership Condominium/Strata





