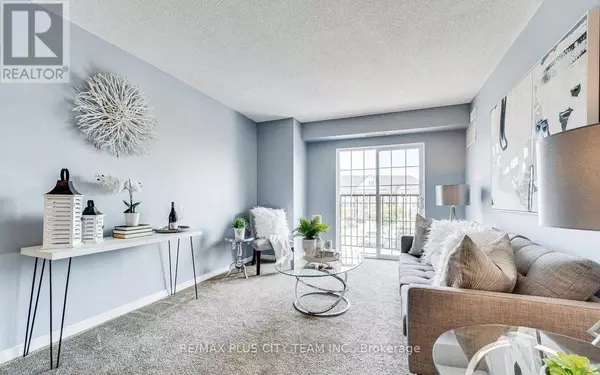94 Aspen Springs DR #201 Clarington (bowmanville), ON L1C5N4
UPDATED:
Key Details
Property Type Condo
Sub Type Condominium/Strata
Listing Status Active
Purchase Type For Rent
Square Footage 699 sqft
Subdivision Bowmanville
MLS® Listing ID E11929643
Bedrooms 2
Originating Board Toronto Regional Real Estate Board
Property Sub-Type Condominium/Strata
Property Description
Location
Province ON
Rooms
Extra Room 1 Flat 4.27 m X 3.17 m Living room
Extra Room 2 Flat 4.27 m X 3.17 m Dining room
Extra Room 3 Flat 3.54 m X 3.05 m Bedroom 2
Extra Room 4 Main level 2.96 m X 3.17 m Primary Bedroom
Interior
Heating Forced air
Cooling Central air conditioning
Flooring Carpeted
Exterior
Parking Features No
Community Features Pet Restrictions, Community Centre
View Y/N No
Total Parking Spaces 1
Private Pool No
Others
Ownership Condominium/Strata
Acceptable Financing Monthly
Listing Terms Monthly





