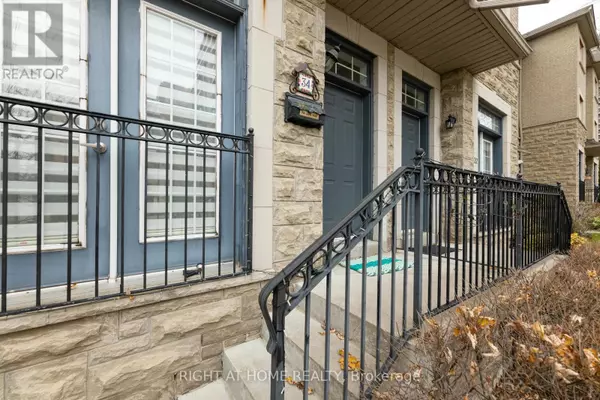34 HORSHAM AVENUE Toronto (willowdale West), ON M2N1Z7
UPDATED:
Key Details
Property Type Townhouse
Sub Type Townhouse
Listing Status Active
Purchase Type For Sale
Square Footage 1,999 sqft
Price per Sqft $800
Subdivision Willowdale West
MLS® Listing ID C11930282
Bedrooms 3
Half Baths 1
Originating Board Toronto Regional Real Estate Board
Property Sub-Type Townhouse
Property Description
Location
Province ON
Rooms
Extra Room 1 Second level 4.3 m X 4.9 m Bedroom 2
Extra Room 2 Second level 4.3 m X 3.75 m Bedroom 3
Extra Room 3 Third level 6.1 m X 4.3 m Primary Bedroom
Extra Room 4 Basement 7.2 m X 4.1 m Media
Extra Room 5 Main level 7.65 m X 3.35 m Living room
Extra Room 6 Main level 7.85 m X 3.35 m Dining room
Interior
Heating Forced air
Cooling Central air conditioning
Flooring Hardwood, Laminate
Fireplaces Number 1
Exterior
Parking Features Yes
Community Features Community Centre
View Y/N No
Total Parking Spaces 1
Private Pool No
Building
Story 3
Sewer Sanitary sewer
Others
Ownership Freehold
Virtual Tour https://mississaugavirtualtour.ca/November2024/November15BBUnbranded/





