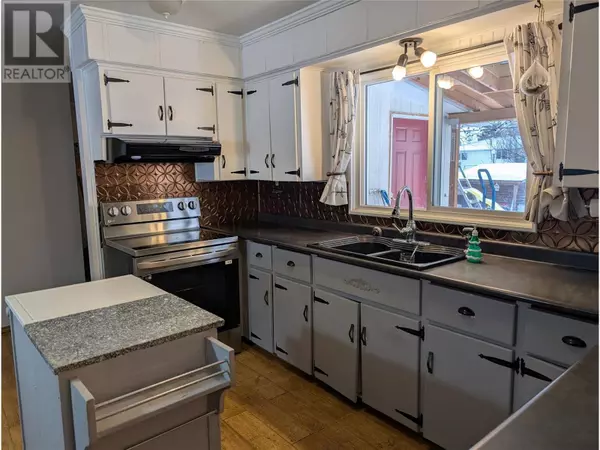1833 Aspen Drive Dawson Creek, BC V1G2S5
UPDATED:
Key Details
Property Type Single Family Home
Sub Type Freehold
Listing Status Active
Purchase Type For Sale
Square Footage 2,460 sqft
Price per Sqft $142
Subdivision Dawson Creek
MLS® Listing ID 10332734
Bedrooms 4
Originating Board Association of Interior REALTORS®
Year Built 1960
Lot Size 8,276 Sqft
Acres 8276.4
Property Sub-Type Freehold
Property Description
Location
Province BC
Zoning Unknown
Rooms
Extra Room 1 Basement Measurements not available 3pc Bathroom
Extra Room 2 Basement 12'0'' x 8'5'' Laundry room
Extra Room 3 Basement 11'2'' x 8'9'' Other
Extra Room 4 Basement 16'8'' x 12'5'' Recreation room
Extra Room 5 Basement 10'0'' x 8'0'' Den
Extra Room 6 Basement 12'7'' x 9'4'' Bedroom
Interior
Heating Forced air, See remarks
Exterior
Parking Features Yes
Garage Spaces 1.0
Garage Description 1
View Y/N No
Total Parking Spaces 1
Private Pool No
Building
Story 2
Sewer Municipal sewage system
Others
Ownership Freehold





