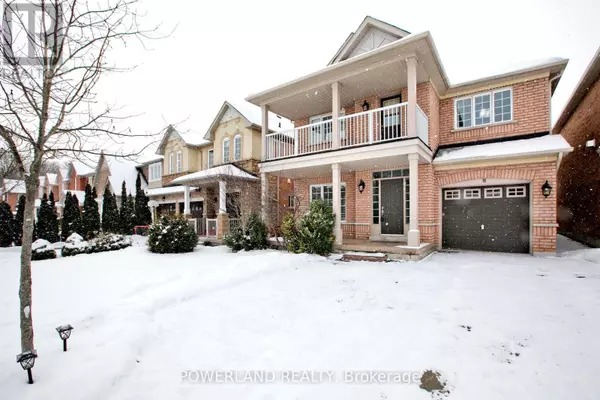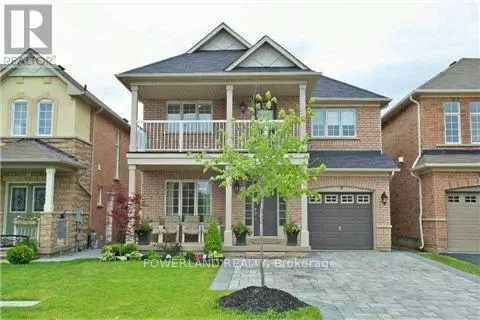92 MAROON DRIVE Richmond Hill (oak Ridges Lake Wilcox), ON L4E5B4
UPDATED:
Key Details
Property Type Single Family Home
Sub Type Freehold
Listing Status Active
Purchase Type For Sale
Square Footage 1,999 sqft
Price per Sqft $789
Subdivision Oak Ridges Lake Wilcox
MLS® Listing ID N11932392
Bedrooms 5
Half Baths 1
Originating Board Toronto Regional Real Estate Board
Property Sub-Type Freehold
Property Description
Location
Province ON
Rooms
Extra Room 1 Second level 4.11 m X 5.48 m Primary Bedroom
Extra Room 2 Second level 3.04 m X 4.17 m Bedroom 2
Extra Room 3 Second level 3.04 m X 3.26 m Bedroom 3
Extra Room 4 Second level 3.04 m X 3.26 m Bedroom 4
Extra Room 5 Basement 3.96 m X 4.33 m Kitchen
Extra Room 6 Basement 6.19 m X 5.79 m Family room
Interior
Heating Forced air
Cooling Central air conditioning
Flooring Hardwood, Carpeted
Exterior
Parking Features Yes
Fence Fenced yard
Community Features Community Centre
View Y/N No
Total Parking Spaces 4
Private Pool No
Building
Story 2
Sewer Sanitary sewer
Others
Ownership Freehold
Virtual Tour https://triplusstudio.com/showroom/92-maroon-drive-richmond-hill





