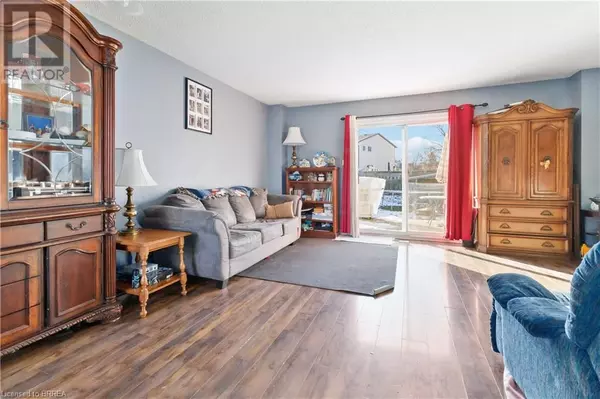64 BANBURY Road Brantford, ON N3P1C3
UPDATED:
Key Details
Property Type Single Family Home
Sub Type Freehold
Listing Status Active
Purchase Type For Sale
Square Footage 1,046 sqft
Price per Sqft $492
Subdivision 2018 - Brantwood Park
MLS® Listing ID 40692130
Style 2 Level
Bedrooms 3
Half Baths 1
Originating Board Brantford Regional Real Estate Assn Inc
Property Sub-Type Freehold
Property Description
Location
Province ON
Rooms
Extra Room 1 Second level Measurements not available 4pc Bathroom
Extra Room 2 Second level 9'5'' x 7'9'' Bedroom
Extra Room 3 Second level 12'10'' x 8'1'' Bedroom
Extra Room 4 Second level 13'5'' x 9'2'' Primary Bedroom
Extra Room 5 Basement Measurements not available 2pc Bathroom
Extra Room 6 Basement 11'6'' x 5'3'' Laundry room
Interior
Heating Forced air,
Cooling Central air conditioning
Exterior
Parking Features No
View Y/N No
Total Parking Spaces 4
Private Pool No
Building
Story 2
Sewer Municipal sewage system
Architectural Style 2 Level
Others
Ownership Freehold





