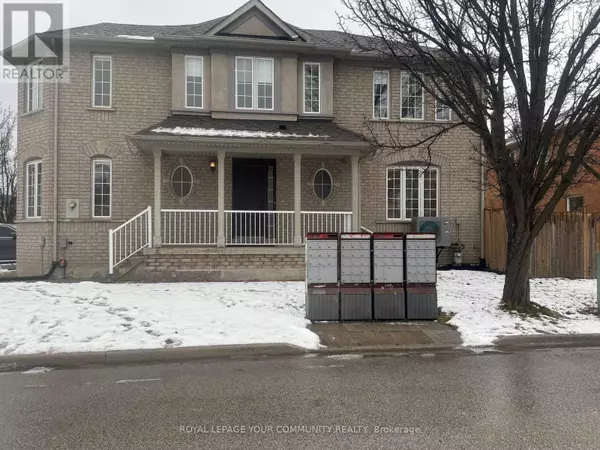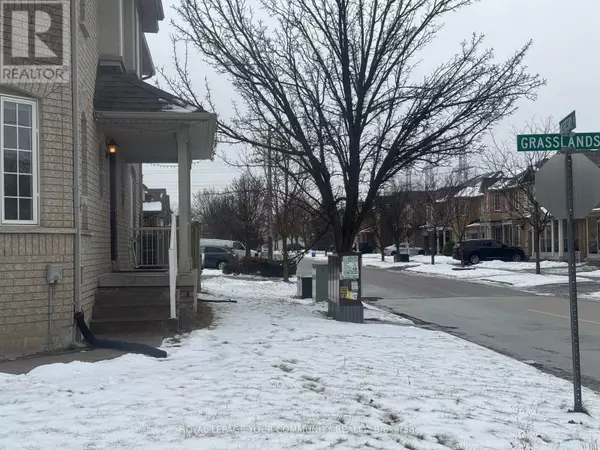55 GRASSLANDS AVENUE Richmond Hill (langstaff), ON L4B4K9
UPDATED:
Key Details
Property Type Townhouse
Sub Type Townhouse
Listing Status Active
Purchase Type For Rent
Square Footage 1,499 sqft
Subdivision Langstaff
MLS® Listing ID N11936212
Bedrooms 3
Half Baths 1
Originating Board Toronto Regional Real Estate Board
Property Sub-Type Townhouse
Property Description
Location
Province ON
Rooms
Extra Room 1 Second level 5.49 m X 3.35 m Primary Bedroom
Extra Room 2 Second level 4.6 m X 3.69 m Bedroom 2
Extra Room 3 Second level 3.99 m X 3.05 m Bedroom 3
Extra Room 4 Main level 5.43 m X 3.69 m Living room
Extra Room 5 Main level 5.43 m X 3.69 m Dining room
Extra Room 6 Main level 3.05 m X 2.74 m Kitchen
Interior
Heating Forced air
Cooling Central air conditioning
Flooring Hardwood, Ceramic
Exterior
Parking Features Yes
Fence Fenced yard
View Y/N No
Total Parking Spaces 3
Private Pool No
Building
Story 2
Sewer Sanitary sewer
Others
Ownership Freehold
Acceptable Financing Monthly
Listing Terms Monthly





