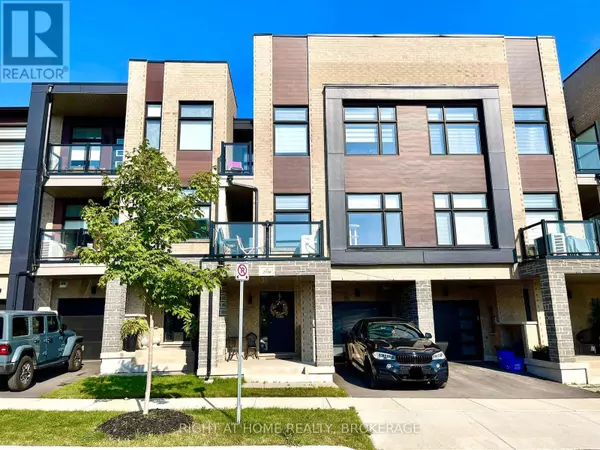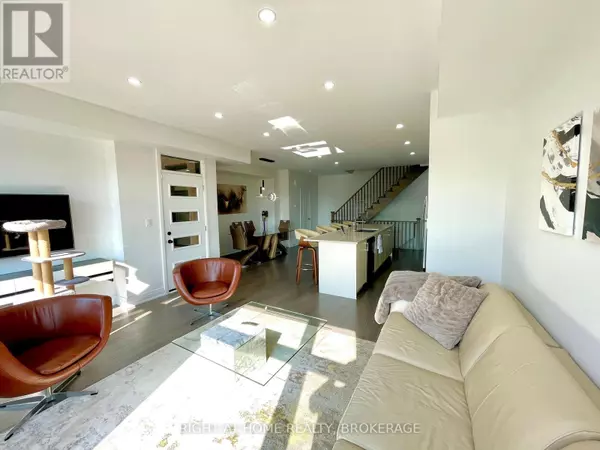2536 LITTLEFIELD CRESCENT Oakville (1007 - Ga Glen Abbey), ON L6M4G3
UPDATED:
Key Details
Property Type Townhouse
Sub Type Townhouse
Listing Status Active
Purchase Type For Sale
Subdivision 1007 - Ga Glen Abbey
MLS® Listing ID W11936718
Bedrooms 3
Half Baths 1
Originating Board Toronto Regional Real Estate Board
Property Sub-Type Townhouse
Property Description
Location
Province ON
Rooms
Extra Room 1 Second level 2.9 m X 3.7 m Kitchen
Extra Room 2 Second level 3.3 m X 3.7 m Dining room
Extra Room 3 Second level 4.1 m X 4 m Living room
Extra Room 4 Third level 3.3 m X 3.7 m Primary Bedroom
Extra Room 5 Third level 2.4 m X 2.7 m Bedroom
Interior
Heating Forced air
Cooling Central air conditioning
Flooring Hardwood
Exterior
Parking Features Yes
Community Features Community Centre, School Bus
View Y/N No
Total Parking Spaces 2
Private Pool No
Building
Story 3
Sewer Sanitary sewer
Others
Ownership Freehold





