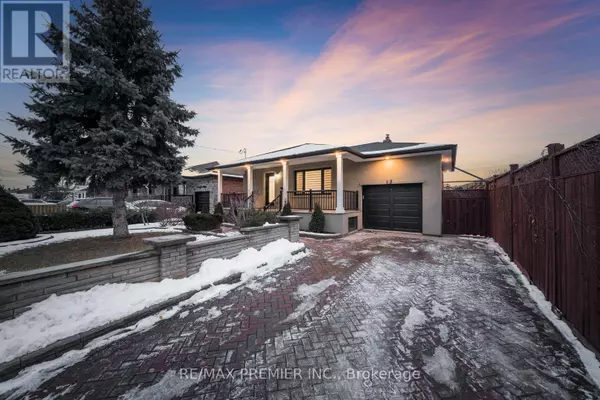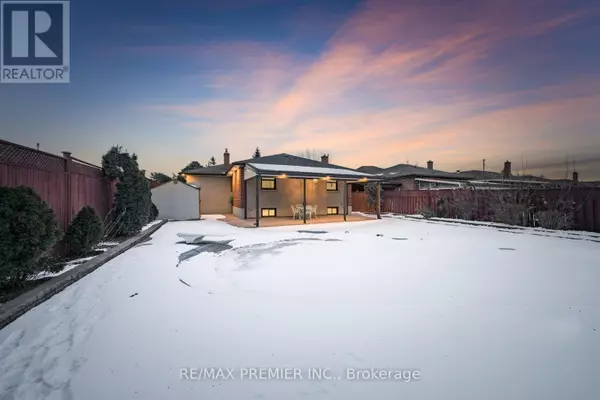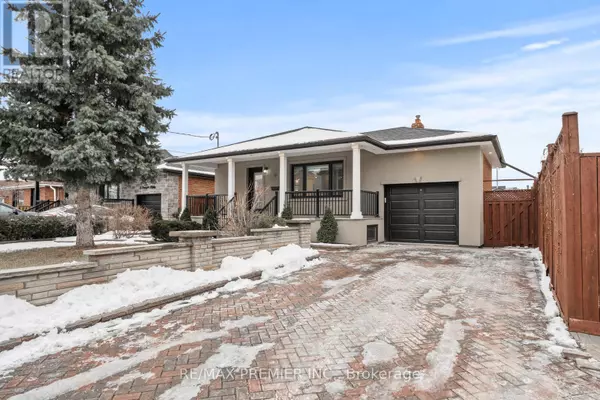10 FRANKFORT AVENUE Toronto (rustic), ON M6L2Y2
UPDATED:
Key Details
Property Type Single Family Home
Sub Type Freehold
Listing Status Active
Purchase Type For Sale
Subdivision Rustic
MLS® Listing ID W11937826
Style Bungalow
Bedrooms 4
Originating Board Toronto Regional Real Estate Board
Property Sub-Type Freehold
Property Description
Location
Province ON
Rooms
Extra Room 1 Lower level 3.53 m X 4.03 m Kitchen
Extra Room 2 Lower level 3.86 m X 8.16 m Great room
Extra Room 3 Lower level 3.53 m X 3.27 m Bedroom
Extra Room 4 Lower level 1.5 m X 2.13 m Laundry room
Extra Room 5 Main level 4.02 m X 4.32 m Living room
Extra Room 6 Main level 3.04 m X 3.63 m Kitchen
Interior
Heating Forced air
Cooling Central air conditioning
Flooring Hardwood
Exterior
Parking Features Yes
Fence Fenced yard
View Y/N No
Total Parking Spaces 3
Private Pool Yes
Building
Story 1
Sewer Sanitary sewer
Architectural Style Bungalow
Others
Ownership Freehold





