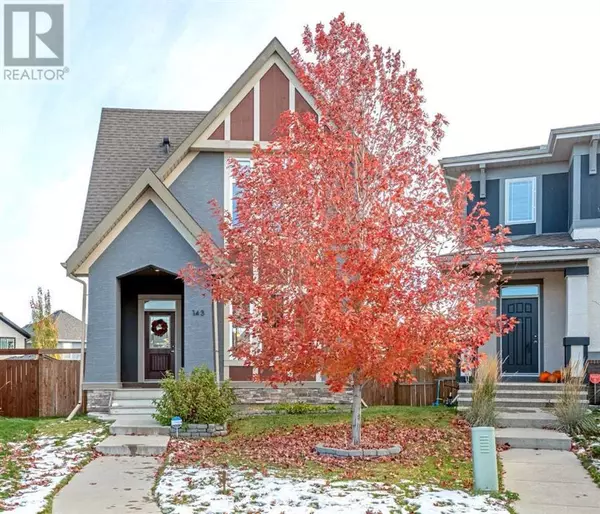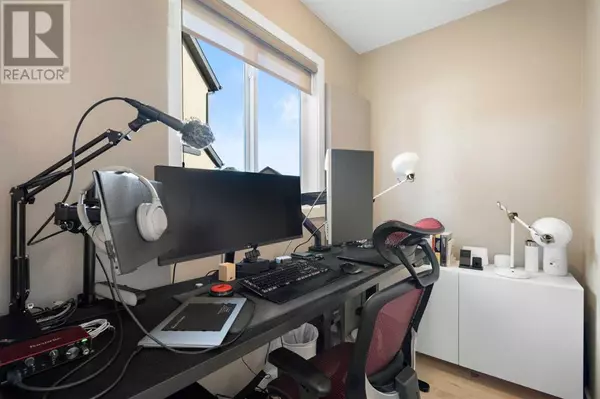143 Marquis Heights SE Calgary, AB T3M2A8
UPDATED:
Key Details
Property Type Single Family Home
Sub Type Freehold
Listing Status Active
Purchase Type For Sale
Square Footage 1,621 sqft
Price per Sqft $478
Subdivision Mahogany
MLS® Listing ID A2189698
Bedrooms 3
Half Baths 1
Originating Board Calgary Real Estate Board
Year Built 2015
Lot Size 6,339 Sqft
Acres 6339.9434
Property Sub-Type Freehold
Property Description
Location
Province AB
Rooms
Extra Room 1 Second level 11.58 Ft x 9.08 Ft 4pc Bathroom
Extra Room 2 Second level 15.50 Ft x 13.25 Ft Primary Bedroom
Extra Room 3 Second level 6.25 Ft x 7.83 Ft Laundry room
Extra Room 4 Second level 4.92 Ft x 7.83 Ft 4pc Bathroom
Extra Room 5 Second level 9.17 Ft x 10.08 Ft Bedroom
Extra Room 6 Second level 10.17 Ft x 10.25 Ft Bedroom
Interior
Heating Baseboard heaters, Other, Forced air
Cooling Central air conditioning
Flooring Carpeted, Hardwood, Tile, Vinyl Plank
Fireplaces Number 1
Exterior
Parking Features Yes
Garage Spaces 2.0
Garage Description 2
Fence Fence
Community Features Lake Privileges
View Y/N No
Total Parking Spaces 2
Private Pool No
Building
Story 2
Others
Ownership Freehold
Virtual Tour https://youriguide.com/ljioi_143_marquis_heights_se_calgary_ab/





