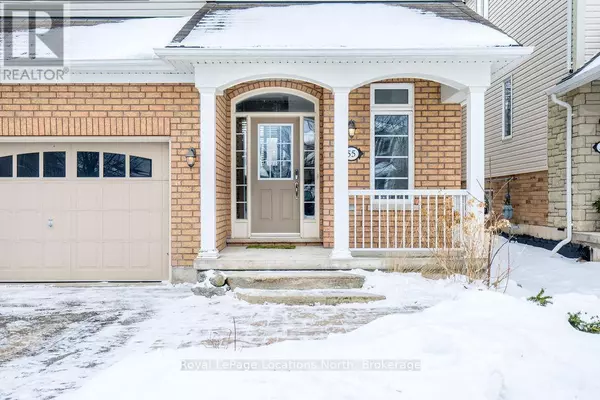55 MCKEAN CRESCENT Collingwood, ON L9Y0C2
UPDATED:
Key Details
Property Type Single Family Home
Sub Type Freehold
Listing Status Active
Purchase Type For Sale
Square Footage 1,499 sqft
Price per Sqft $533
Subdivision Collingwood
MLS® Listing ID S11937950
Bedrooms 4
Half Baths 1
Originating Board OnePoint Association of REALTORS®
Property Description
Location
Province ON
Rooms
Extra Room 1 Second level Measurements not available Laundry room
Extra Room 2 Second level 4.21 m X 4.36 m Primary Bedroom
Extra Room 3 Second level Measurements not available Bathroom
Extra Room 4 Second level 3.66 m X 3.05 m Bedroom
Extra Room 5 Second level 3.47 m X 305 m Bedroom
Extra Room 6 Lower level Measurements not available Bathroom
Interior
Heating Forced air
Cooling Central air conditioning
Flooring Hardwood, Tile
Fireplaces Number 1
Exterior
Parking Features Yes
Fence Fenced yard
View Y/N No
Total Parking Spaces 3
Private Pool No
Building
Lot Description Landscaped
Story 2
Sewer Sanitary sewer
Others
Ownership Freehold





