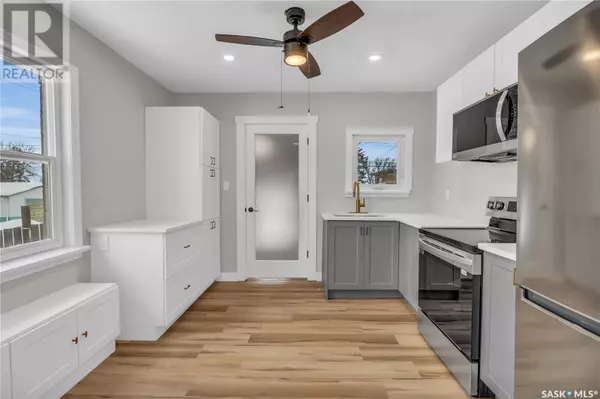See all 15 photos
$208,000
Est. payment /mo
2 BD
1 BA
720 SqFt
Active
2301 Reynolds STREET Regina, SK S4N3N6
REQUEST A TOUR If you would like to see this home without being there in person, select the "Virtual Tour" option and your agent will contact you to discuss available opportunities.
In-PersonVirtual Tour
UPDATED:
Key Details
Property Type Single Family Home
Sub Type Freehold
Listing Status Active
Purchase Type For Sale
Square Footage 720 sqft
Price per Sqft $288
Subdivision Broders Annex
MLS® Listing ID SK993481
Style Bungalow
Bedrooms 2
Originating Board Saskatchewan REALTORS® Association
Year Built 1946
Lot Size 3,123 Sqft
Acres 3123.0
Property Sub-Type Freehold
Property Description
Welcome to 2301 Reynolds Street! Nestled in the heart of Broders Annex lies a thoughtfully detailed, newly renovated abode. Perfect for a first-time home buyer looking to enter the market in a safe, affordable neighborhood. Centrally located between downtown, Wascana Park, and all east end amenities, you can enjoy many areas of the city within a few short minutes. Upon entry, the smell of rejuvenation and a fresh start invite you in. The sense of a new beginning invigorates your being. Intentionally designed and thoughtfully detailed finishes are evident throughout. As you journey through the living room towards the kitchen, it becomes abundantly noticeable how much care and attention was put into this space. Plenty of cabinets and a cozy seating nook surround your dining sphere. One primary bedroom, a secondary bedroom and a full, 4-piece bath complete the upstairs. The backyard and basement are an open canvas ready for your artistic expression! The current owners took on 2301 Reynolds with the intention of creating a warm, welcoming space for someone else to call home. Now that their vision is complete, it is time they pass the torch to someone who will love & care for it as much, if not more than they did! Call a Realtor© for a private showing! (id:24570)
Location
Province SK
Rooms
Extra Room 1 Main level 11'1 x 11'1 Kitchen/Dining room
Extra Room 2 Main level 10'11 x 16'10 Living room
Extra Room 3 Main level 5'5 x 7'3 4pc Bathroom
Extra Room 4 Main level 9'0 x 9'4 Bedroom
Extra Room 5 Main level 9'0 x 9'0 Bedroom
Interior
Heating Forced air,
Exterior
Parking Features No
View Y/N No
Private Pool No
Building
Lot Description Lawn
Story 1
Architectural Style Bungalow
Others
Ownership Freehold





