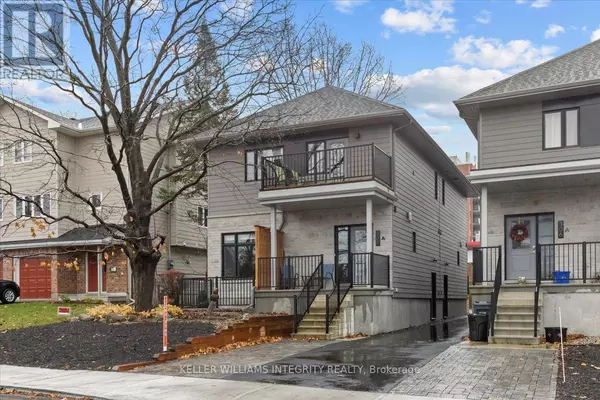304 LANARK AVE #D Ottawa, ON K1Z6R5
UPDATED:
Key Details
Property Type Single Family Home
Sub Type Freehold
Listing Status Active
Purchase Type For Rent
Subdivision 5001 - Westboro North
MLS® Listing ID X11939283
Bedrooms 3
Half Baths 1
Originating Board Ottawa Real Estate Board
Property Sub-Type Freehold
Property Description
Location
Province ON
Rooms
Extra Room 1 Second level 3.09 m X 3.4 m Primary Bedroom
Extra Room 2 Second level 3.2 m X 2.48 m Bedroom
Extra Room 3 Second level 3.09 m X 2.84 m Bedroom
Extra Room 4 Second level 1.49 m X 2.2 m Bathroom
Extra Room 5 Main level 4.26 m X 2.89 m Kitchen
Extra Room 6 Main level 4.64 m X 3.4 m Living room
Interior
Heating Forced air
Cooling Central air conditioning
Exterior
Parking Features No
View Y/N No
Total Parking Spaces 1
Private Pool No
Building
Sewer Sanitary sewer
Others
Ownership Freehold
Acceptable Financing Monthly
Listing Terms Monthly





