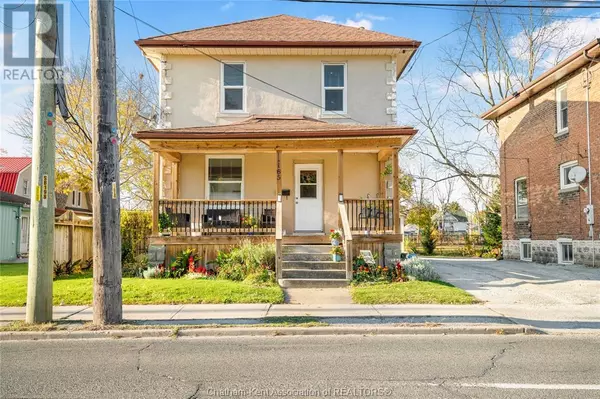185 Richmond STREET Chatham, ON N7M1P3
UPDATED:
Key Details
Property Type Single Family Home
Sub Type Freehold
Listing Status Active
Purchase Type For Sale
MLS® Listing ID 25001617
Bedrooms 3
Half Baths 1
Originating Board Chatham Kent Association of REALTORS®
Property Sub-Type Freehold
Property Description
Location
Province ON
Rooms
Extra Room 1 Second level 5 ft , 5 in X 7 ft , 2 in 4pc Bathroom
Extra Room 2 Second level 7 ft , 7 in X 10 ft , 3 in Bedroom
Extra Room 3 Second level 10 ft , 5 in X 10 ft , 8 in Bedroom
Extra Room 4 Second level 9 ft , 7 in X 14 ft , 4 in Primary Bedroom
Extra Room 5 Basement 21 ft , 7 in X 25 ft Other
Extra Room 6 Main level 10 ft , 9 in X 11 ft , 11 in Dining room
Interior
Heating Forced air, Furnace,
Cooling Central air conditioning
Flooring Cushion/Lino/Vinyl
Exterior
Parking Features Yes
View Y/N No
Private Pool No
Building
Story 2
Others
Ownership Freehold





