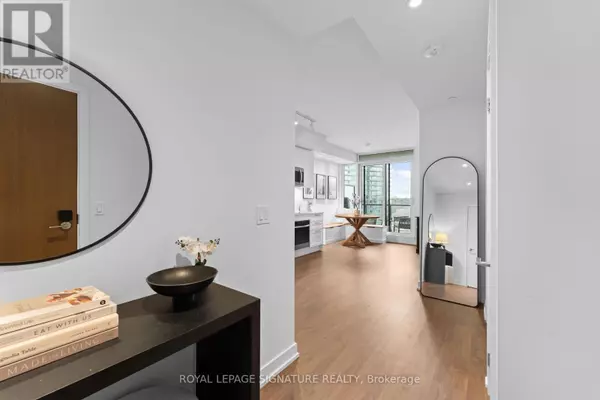See all 17 photos
$669,000
Est. payment /mo
2 BD
2 BA
599 SqFt
Active
1926 Lake Shore BLVD West #1601 Toronto (south Parkdale), ON M6S1A1
REQUEST A TOUR If you would like to see this home without being there in person, select the "Virtual Tour" option and your agent will contact you to discuss available opportunities.
In-PersonVirtual Tour
UPDATED:
Key Details
Property Type Condo
Sub Type Condominium/Strata
Listing Status Active
Purchase Type For Sale
Square Footage 599 sqft
Price per Sqft $1,116
Subdivision South Parkdale
MLS® Listing ID W11942661
Bedrooms 2
Condo Fees $519/mo
Originating Board Toronto Regional Real Estate Board
Property Sub-Type Condominium/Strata
Property Description
Luxury Lifestyle At The Mirabella Condos!!! Stunning 1 Bedroom + 1 Large Den, 2 Bathrooms, With Open Style Living/Dining Space. Walk Out Balcony, FunctionalLayout With Premium Finishes, Electric Blinds In Primary Bedroom. Den Is So LargeIt Can Be Used As A Living Room. The Thoughtfully Designed Space Maximizes every inch, Offering A Spacious And Practical Feel Throughout. Convenient LocationWith Easy Access To Downtown, Major Highways, Lakeshore, Lake Ontario, Marinas, Transit, Hospital, Schools, High Park, and Waterfront Trails. Resort Style Amenities: Gym, Swimming Pool, Sauna, Yoga Room, Guest Suites, Large Outdoor Terrace, PartyRoom, Children's Play Area, 24Hr Concierge And Much More! (id:24570)
Location
Province ON
Rooms
Extra Room 1 Main level 3.5 m X 2.87 m Kitchen
Extra Room 2 Main level 3.04 m X 2.28 m Living room
Extra Room 3 Main level 4.26 m X 3.17 m Primary Bedroom
Extra Room 4 Main level 2.89 m X 2.51 m Den
Interior
Heating Forced air
Cooling Central air conditioning
Flooring Laminate
Exterior
Parking Features Yes
Community Features Pet Restrictions
View Y/N Yes
View View
Total Parking Spaces 1
Private Pool No
Others
Ownership Condominium/Strata





