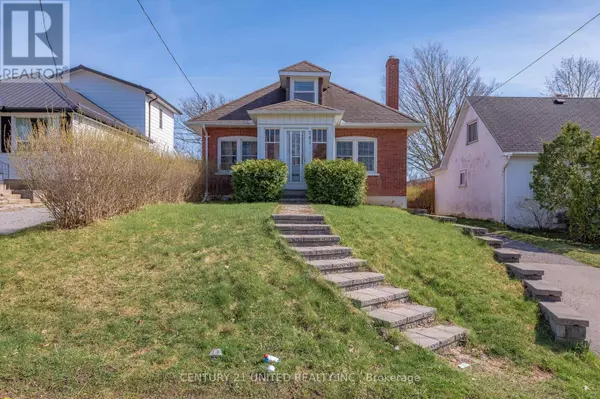741 THIRD AVENUE Peterborough (otonabee), ON K9J4P4
OPEN HOUSE
Sat Mar 01, 1:00pm - 3:00pm
UPDATED:
Key Details
Property Type Single Family Home
Sub Type Freehold
Listing Status Active
Purchase Type For Sale
Square Footage 1,099 sqft
Price per Sqft $477
Subdivision Otonabee
MLS® Listing ID X11945396
Bedrooms 4
Originating Board Central Lakes Association of REALTORS®
Property Sub-Type Freehold
Property Description
Location
Province ON
Rooms
Extra Room 1 Second level 3.74 m X 4.5 m Bedroom 3
Extra Room 2 Second level 2.34 m X 4.83 m Bedroom 4
Extra Room 3 Basement 3.38 m X 10.31 m Family room
Extra Room 4 Main level 3.12 m X 3.72 m Kitchen
Extra Room 5 Main level 3.7 m X 3.09 m Dining room
Extra Room 6 Main level 3.7 m X 3.29 m Living room
Interior
Heating Forced air
Cooling Central air conditioning
Fireplaces Number 1
Exterior
Parking Features Yes
Community Features Community Centre
View Y/N No
Total Parking Spaces 3
Private Pool No
Building
Story 1.5
Sewer Sanitary sewer
Others
Ownership Freehold





