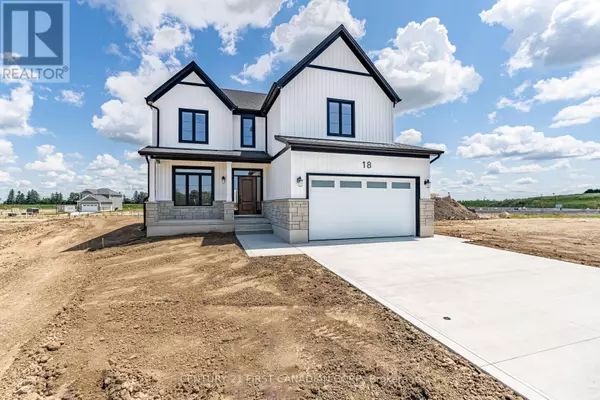20 POSTMA CRESCENT North Middlesex (ailsa Craig), ON N0M1A0
UPDATED:
Key Details
Property Type Single Family Home
Sub Type Freehold
Listing Status Active
Purchase Type For Sale
Square Footage 1,999 sqft
Price per Sqft $465
Subdivision Ailsa Craig
MLS® Listing ID X11945871
Bedrooms 4
Half Baths 1
Originating Board London and St. Thomas Association of REALTORS®
Property Sub-Type Freehold
Property Description
Location
Province ON
Rooms
Extra Room 1 Second level 4.38 m X 3.99 m Primary Bedroom
Extra Room 2 Second level 3.05 m X 2.76 m Bedroom 2
Extra Room 3 Second level 3.66 m X 2.76 m Bedroom 3
Extra Room 4 Second level 3.07 m X 2.76 m Bedroom 4
Extra Room 5 Second level 1.83 m X 1.54 m Laundry room
Extra Room 6 Main level 5.77 m X 4.36 m Kitchen
Interior
Heating Forced air
Cooling Central air conditioning
Exterior
Parking Features Yes
Community Features Community Centre, School Bus
View Y/N No
Total Parking Spaces 4
Private Pool No
Building
Story 2
Sewer Sanitary sewer
Others
Ownership Freehold
Virtual Tour https://my.matterport.com/show/?m=uLhCZXtazg2&mls=1





