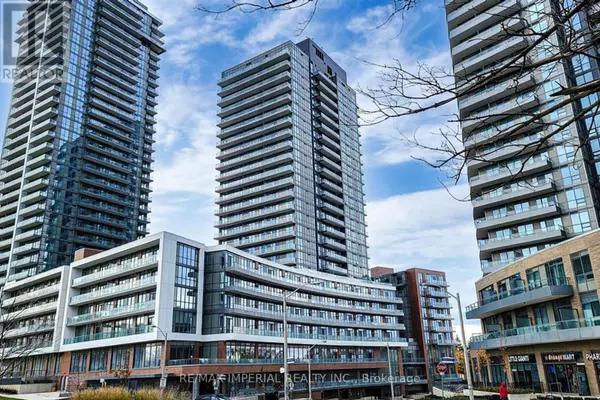38 Forest Manor RD #1705 Toronto (henry Farm), ON M2J1M1
Kevin Seitz And Brian Van Vliet
Real Broker - Elite Living Team
kevinsellscalgary@live.ca +1(403) 850-0252UPDATED:
Key Details
Property Type Condo
Sub Type Condominium/Strata
Listing Status Active
Purchase Type For Sale
Square Footage 599 sqft
Price per Sqft $1,066
Subdivision Henry Farm
MLS® Listing ID C11946659
Bedrooms 2
Condo Fees $518/mo
Originating Board Toronto Regional Real Estate Board
Property Sub-Type Condominium/Strata
Property Description
Location
Province ON
Rooms
Extra Room 1 Flat 3.05 m X 3.05 m Living room
Extra Room 2 Flat 3.35 m X 3.2 m Dining room
Extra Room 3 Flat 3.35 m X 3.2 m Kitchen
Extra Room 4 Flat 3.81 m X 2.74 m Primary Bedroom
Extra Room 5 Flat 2.51 m X 2.13 m Den
Interior
Heating Forced air
Cooling Central air conditioning
Flooring Laminate
Exterior
Parking Features Yes
Community Features Pet Restrictions, Community Centre
View Y/N No
Total Parking Spaces 1
Private Pool No
Others
Ownership Condominium/Strata





