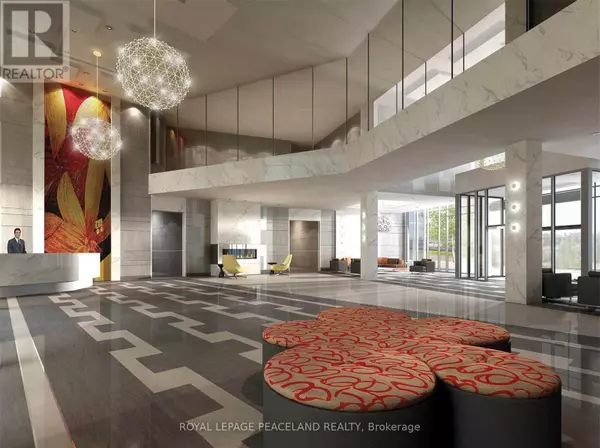See all 30 photos
$585,000
Est. payment /mo
2 BD
2 BA
699 SqFt
Active
60 Ann O'reilly RD #1361 Toronto (henry Farm), ON M2J0C9
REQUEST A TOUR If you would like to see this home without being there in person, select the "Virtual Tour" option and your advisor will contact you to discuss available opportunities.
In-PersonVirtual Tour
UPDATED:
Key Details
Property Type Condo
Sub Type Condominium/Strata
Listing Status Active
Purchase Type For Sale
Square Footage 699 sqft
Price per Sqft $836
Subdivision Henry Farm
MLS® Listing ID C11947800
Bedrooms 2
Condo Fees $892/mo
Originating Board Toronto Regional Real Estate Board
Property Sub-Type Condominium/Strata
Property Description
Newer Tridel Built Luxury "Parfait At Atria" On Sheppard East Of Dvp! Beautiful And Bright 2 Bedrooms Unit. 787 S.F. 9 Ft Ceiling. W/O Balcony. 2 Full Baths. Prime North York Area, Just Minutes Away To Fairview Mall, Bayview Village, Hwy 401 & 404, Entertainment, Restaurant, Grocery, Shops And Don Mill Subway. One Parking & One Locker Included. Granite Countertop In L-Shape Kitchen. (id:24570)
Location
Province ON
Rooms
Extra Room 1 Flat 6.58 m X 3.51 m Living room
Extra Room 2 Flat 6.58 m X 3.51 m Dining room
Extra Room 3 Flat 2.74 m X 2.44 m Kitchen
Extra Room 4 Flat 3.3 m X 3.05 m Primary Bedroom
Extra Room 5 Flat 2.9 m X 2.6 m Bedroom 2
Interior
Cooling Central air conditioning
Flooring Laminate
Exterior
Parking Features Yes
Community Features Pet Restrictions
View Y/N No
Total Parking Spaces 1
Private Pool No
Others
Ownership Condominium/Strata





