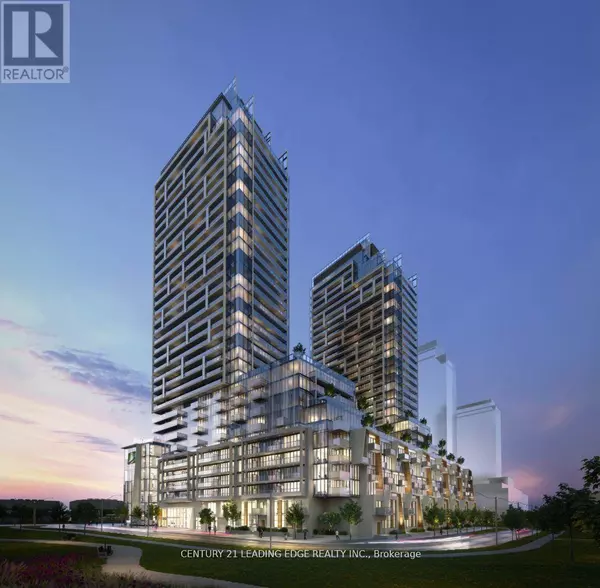7 GOLDEN LION HTS #1504 Toronto (newtonbrook East), ON M2M0C1
Kevin Seitz And Brian Van Vliet
Real Broker - Elite Living Team
kevinsellscalgary@live.ca +1(403) 850-0252UPDATED:
Key Details
Property Type Condo
Sub Type Condominium/Strata
Listing Status Active
Purchase Type For Rent
Square Footage 899 sqft
Subdivision Newtonbrook East
MLS® Listing ID C11947928
Bedrooms 2
Originating Board Toronto Regional Real Estate Board
Property Sub-Type Condominium/Strata
Property Description
Location
Province ON
Rooms
Extra Room 1 Main level 7.1 m X 3.71 m Living room
Extra Room 2 Main level 7.71 m X 3.99 m Dining room
Extra Room 3 Main level 3.5 m X 3.99 m Kitchen
Extra Room 4 Main level 2.77 m X 2.89 m Primary Bedroom
Extra Room 5 Main level 2.89 m X 2.46 m Bedroom
Extra Room 6 Main level 2.34 m X 2.16 m Den
Interior
Heating Forced air
Cooling Central air conditioning
Flooring Laminate
Exterior
Parking Features Yes
Community Features Pets not Allowed
View Y/N No
Total Parking Spaces 1
Private Pool No
Others
Ownership Condominium/Strata
Acceptable Financing Monthly
Listing Terms Monthly





