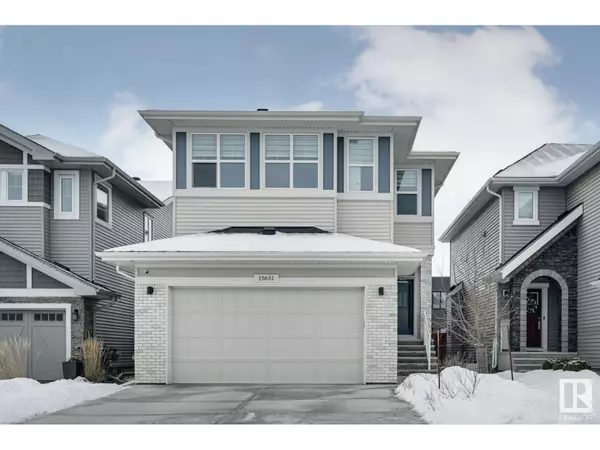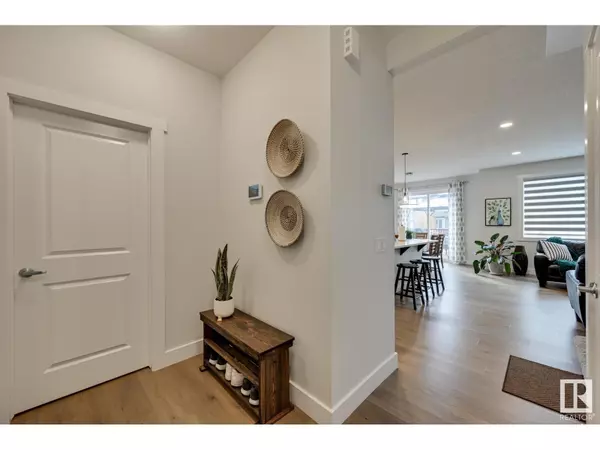15651 14 AV SW Edmonton, AB T6W4E4
UPDATED:
Key Details
Property Type Single Family Home
Sub Type Freehold
Listing Status Active
Purchase Type For Sale
Square Footage 2,031 sqft
Price per Sqft $324
Subdivision Glenridding Ravine
MLS® Listing ID E4419850
Bedrooms 3
Half Baths 1
Originating Board REALTORS® Association of Edmonton
Year Built 2020
Property Sub-Type Freehold
Property Description
Location
Province AB
Rooms
Extra Room 1 Lower level 6.59 m X 4.24 m Recreation room
Extra Room 2 Main level 4.73 m X 3.24 m Living room
Extra Room 3 Main level 3.19 m X 3.11 m Dining room
Extra Room 4 Main level 3.38 m X 2.91 m Kitchen
Extra Room 5 Upper Level 1.72 m X 2.73 m Den
Extra Room 6 Upper Level 3.95 m X 3.6 m Primary Bedroom
Interior
Heating Forced air
Fireplaces Type Unknown
Exterior
Parking Features Yes
Fence Fence
View Y/N No
Private Pool No
Building
Story 2
Others
Ownership Freehold





