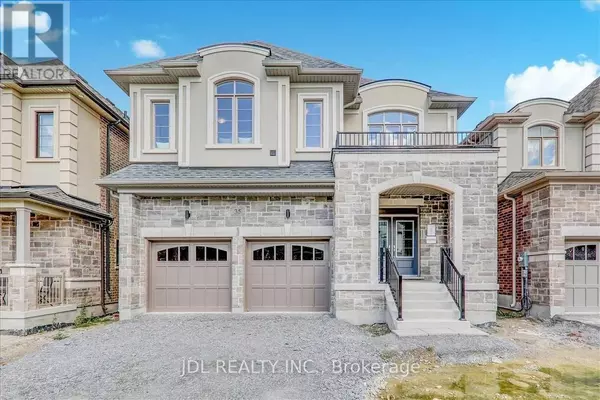35 VALLEO STREET Georgina (keswick North), ON L4P1J5
UPDATED:
Key Details
Property Type Single Family Home
Sub Type Freehold
Listing Status Active
Purchase Type For Sale
Subdivision Keswick North
MLS® Listing ID N11950507
Bedrooms 4
Half Baths 1
Originating Board Toronto Regional Real Estate Board
Property Sub-Type Freehold
Property Description
Location
Province ON
Rooms
Extra Room 1 Second level 5.09 m X 3.94 m Primary Bedroom
Extra Room 2 Second level 3.33 m X 3.27 m Bedroom 2
Extra Room 3 Second level 3.69 m X 3.62 m Bedroom 3
Extra Room 4 Second level 4.05 m X 3.63 m Bedroom 4
Extra Room 5 Second level 3.62 m X 2.3 m Loft
Extra Room 6 Main level 3.62 m X 3.5 m Living room
Interior
Heating Forced air
Cooling Central air conditioning
Flooring Hardwood, Porcelain Tile, Carpeted
Exterior
Parking Features Yes
View Y/N No
Total Parking Spaces 5
Private Pool No
Building
Story 2
Sewer Sanitary sewer
Others
Ownership Freehold





