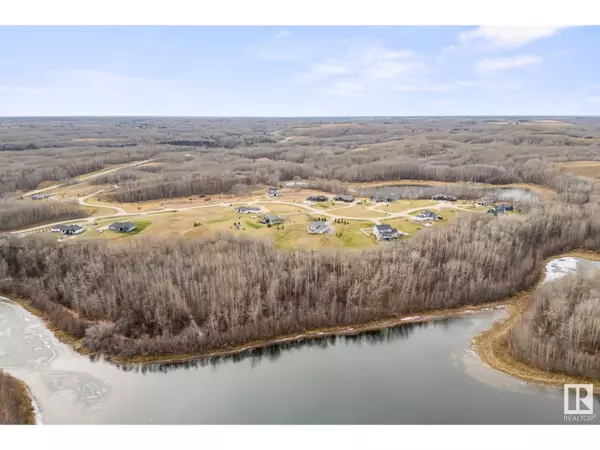9 1118 TWP ROAD 534 Rural Parkland County, AB T7K0B6
UPDATED:
Key Details
Property Type Single Family Home
Listing Status Active
Purchase Type For Sale
Square Footage 1,820 sqft
Price per Sqft $521
Subdivision Hills Of Twin Lakes
MLS® Listing ID E4420088
Style Bungalow
Bedrooms 4
Originating Board REALTORS® Association of Edmonton
Year Built 2021
Lot Size 2.120 Acres
Acres 92347.2
Property Description
Location
Province AB
Rooms
Extra Room 1 Basement 7.16 m X 11.24 m Family room
Extra Room 2 Basement 5.42 m X 3.72 m Bedroom 3
Extra Room 3 Basement 4.85 m X 3.72 m Bedroom 4
Extra Room 4 Basement 4.86 m X 4.27 m Utility room
Extra Room 5 Basement 4.86 m X 4.27 m Utility room
Extra Room 6 Basement 2.23 m X 2.13 m Other
Interior
Heating Forced air
Cooling Central air conditioning
Fireplaces Type Unknown
Exterior
Parking Features Yes
Community Features Lake Privileges
View Y/N Yes
View Lake view
Private Pool No
Building
Story 1
Architectural Style Bungalow





