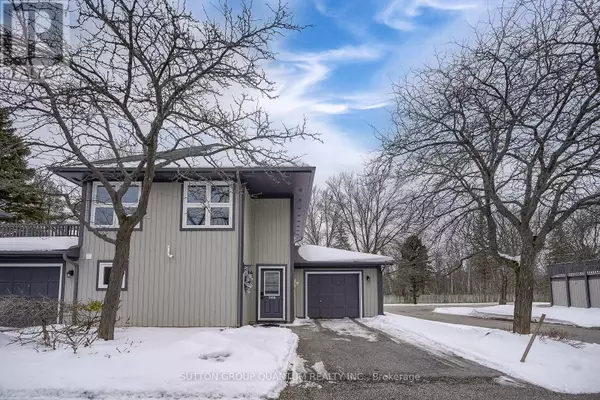769 Johnston Park AVE #16 Collingwood, ON L9Y5C7
UPDATED:
Key Details
Property Type Townhouse
Sub Type Townhouse
Listing Status Active
Purchase Type For Sale
Square Footage 1,199 sqft
Price per Sqft $916
Subdivision Collingwood
MLS® Listing ID S11952444
Bedrooms 3
Half Baths 1
Condo Fees $905/mo
Originating Board Toronto Regional Real Estate Board
Property Description
Location
Province ON
Rooms
Extra Room 1 Second level 6.42 m X 4.09 m Primary Bedroom
Extra Room 2 Second level 3.82 m X 3.05 m Bedroom 2
Extra Room 3 Second level 3.93 m X 3.06 m Bedroom 3
Extra Room 4 Main level 4.63 m X 4.08 m Living room
Extra Room 5 Main level 3.99 m X 3.59 m Dining room
Extra Room 6 Main level 3.49 m X 3.04 m Kitchen
Interior
Heating Forced air
Cooling Central air conditioning
Flooring Laminate, Tile
Fireplaces Number 1
Exterior
Parking Features Yes
Community Features Pet Restrictions, Community Centre
View Y/N No
Total Parking Spaces 2
Private Pool No
Building
Lot Description Landscaped
Story 2
Others
Ownership Condominium/Strata





