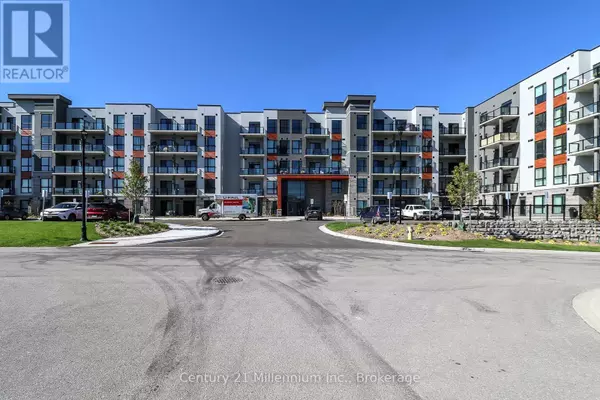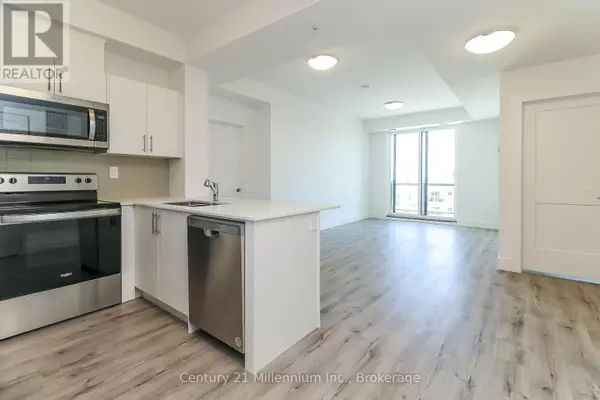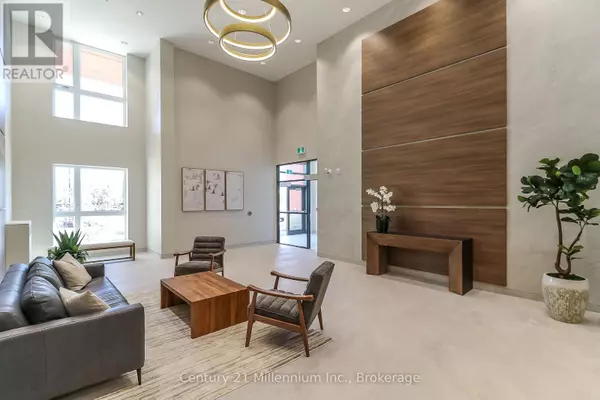See all 19 photos
$2,400
2 BD
2 BA
999 SqFt
New
4 KIMBERLY LN #505 Collingwood, ON L9Y5T6
REQUEST A TOUR If you would like to see this home without being there in person, select the "Virtual Tour" option and your agent will contact you to discuss available opportunities.
In-PersonVirtual Tour
UPDATED:
Key Details
Property Type Condo
Sub Type Condominium/Strata
Listing Status Active
Purchase Type For Rent
Square Footage 999 sqft
Subdivision Collingwood
MLS® Listing ID S11952518
Bedrooms 2
Originating Board OnePoint Association of REALTORS®
Property Description
Penthouse Floor of one of Collingwood's newest buildings! Unfurnished annual rental in the west end. Enjoy views of the Collingwood terminals and Georgian Bay off your fifth floor east facing balcony. This model - the Viceroy - offers an open concept layout with a walk in closet in the primary bedroom, spacious kitchen and double vanity sinks in the primary ensuite. Down the hall, you'll find a rooftop terrace with views towards the escarpment offering spectacular sunsets, plus community bbq space and a party room on the same floor. Includes one underground parking space and located walking distance to golf, shops, restaurants and surrounded by Collingwood's vast trail network. A short drive to ski hills and beaches and includes access to amenities at Balmoral resort including indoor pool, golf simulator, exercise room and games room. Utilities in addition to rent. Available immediately. (id:24570)
Location
Province ON
Rooms
Extra Room 1 Main level 3.3 m X 4.8 m Primary Bedroom
Extra Room 2 Main level 3.28 m X 5.61 m Great room
Extra Room 3 Main level 2.4 m X 2.7 m Kitchen
Extra Room 4 Main level 2.8 m X 3.86 m Bedroom
Extra Room 5 Main level 3.3 m X 2.7 m Bathroom
Extra Room 6 Main level 1.8 m X 2.7 m Bathroom
Exterior
Parking Features Yes
Community Features Pet Restrictions
View Y/N No
Total Parking Spaces 1
Private Pool No
Others
Ownership Condominium/Strata
Acceptable Financing Monthly
Listing Terms Monthly





