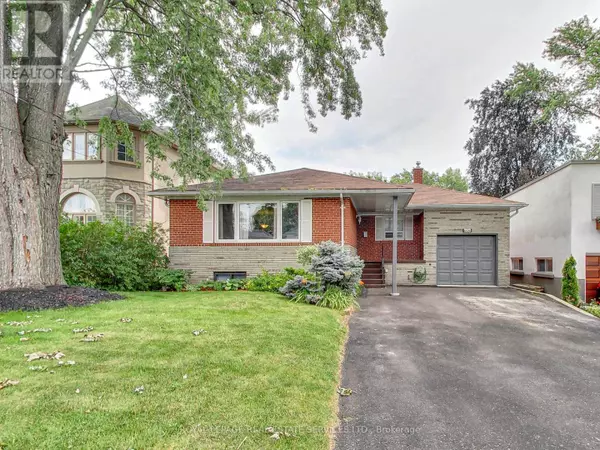606 BYNGMOUNT AVENUE Mississauga (lakeview), ON L5G1R1
UPDATED:
Key Details
Property Type Single Family Home
Sub Type Freehold
Listing Status Active
Purchase Type For Rent
Square Footage 1,099 sqft
Subdivision Lakeview
MLS® Listing ID W11953839
Style Raised bungalow
Bedrooms 5
Originating Board Toronto Regional Real Estate Board
Property Sub-Type Freehold
Property Description
Location
Province ON
Rooms
Extra Room 1 Lower level 2.84 m X 5.66 m Other
Extra Room 2 Lower level 2.36 m X 4.29 m Utility room
Extra Room 3 Lower level 5.28 m X 4.37 m Family room
Extra Room 4 Lower level 3.12 m X 3.4 m Bedroom 4
Extra Room 5 Lower level 3.61 m X 4.24 m Bedroom 5
Extra Room 6 Main level 2.08 m X 1.04 m Foyer
Interior
Heating Forced air
Cooling Central air conditioning
Exterior
Parking Features Yes
View Y/N No
Total Parking Spaces 5
Private Pool No
Building
Story 1
Sewer Sanitary sewer
Architectural Style Raised bungalow
Others
Ownership Freehold
Acceptable Financing Monthly
Listing Terms Monthly





