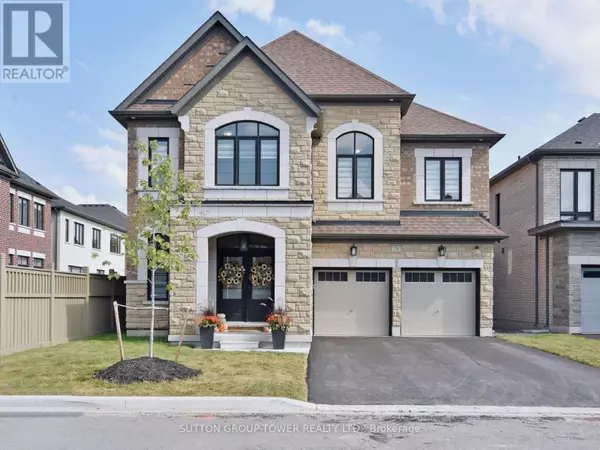78 STILTON AVENUE Vaughan (kleinburg), ON L4H5B9
UPDATED:
Key Details
Property Type Single Family Home
Sub Type Freehold
Listing Status Active
Purchase Type For Sale
Square Footage 3,499 sqft
Price per Sqft $611
Subdivision Kleinburg
MLS® Listing ID N11954262
Bedrooms 7
Half Baths 2
Originating Board Toronto Regional Real Estate Board
Property Sub-Type Freehold
Property Description
Location
Province ON
Rooms
Extra Room 1 Second level 4.27 m X 3.96 m Primary Bedroom
Extra Room 2 Second level 3.35 m X 3.35 m Bedroom 2
Extra Room 3 Second level 3.66 m X 3.66 m Bedroom 3
Extra Room 4 Second level 3.35 m X 3.05 m Bedroom 4
Extra Room 5 Second level 4.57 m X 3.35 m Bedroom 5
Extra Room 6 Main level 4.57 m X 3.51 m Living room
Interior
Heating Forced air
Cooling Central air conditioning
Flooring Hardwood
Exterior
Parking Features Yes
View Y/N No
Total Parking Spaces 6
Private Pool No
Building
Story 2
Sewer Sanitary sewer
Others
Ownership Freehold





