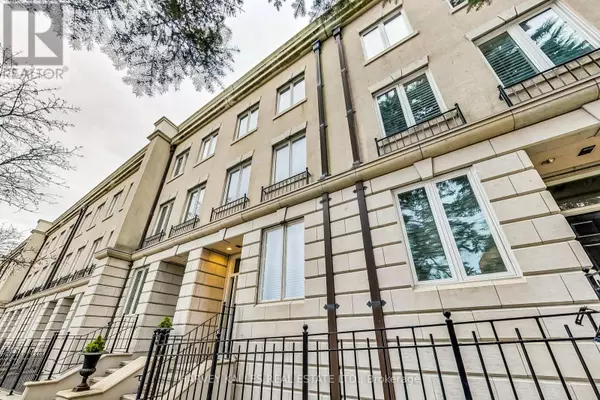258 SPADINA ROAD Toronto (casa Loma), ON M5R2V1
Kevin Seitz And Brian Van Vliet
Real Broker - Elite Living Team
kevinsellscalgary@live.ca +1(403) 850-0252UPDATED:
Key Details
Property Type Townhouse
Sub Type Townhouse
Listing Status Active
Purchase Type For Sale
Square Footage 2,999 sqft
Price per Sqft $931
Subdivision Casa Loma
MLS® Listing ID C11954886
Bedrooms 4
Half Baths 1
Originating Board Toronto Regional Real Estate Board
Property Sub-Type Townhouse
Property Description
Location
Province ON
Rooms
Extra Room 1 Second level 7.04 m X 4.47 m Family room
Extra Room 2 Second level 4.47 m X 4.34 m Bedroom 3
Extra Room 3 Third level 3.73 m X 3.35 m Bedroom 2
Extra Room 4 Third level 5.38 m X 3.73 m Primary Bedroom
Extra Room 5 Basement 4.47 m X 3.28 m Bedroom
Extra Room 6 Upper Level 4.47 m X 3.96 m Loft
Interior
Heating Forced air
Cooling Central air conditioning
Flooring Hardwood
Fireplaces Number 1
Exterior
Parking Features Yes
View Y/N No
Total Parking Spaces 2
Private Pool No
Building
Story 3
Sewer Sanitary sewer
Others
Ownership Freehold
Virtual Tour https://real.vision/258-spadina-road?o=u





