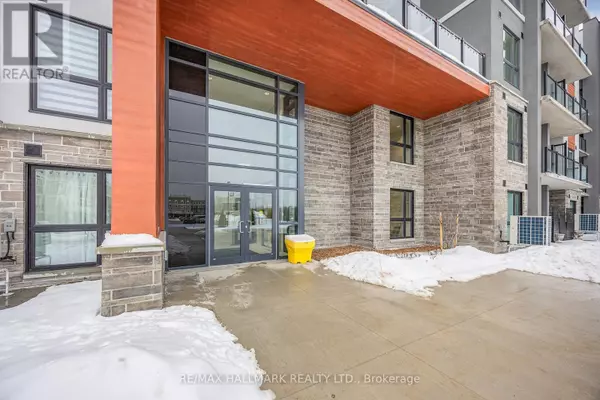4 Kimberly LN #425 Collingwood, ON L9Y0Z7
UPDATED:
Key Details
Property Type Condo
Sub Type Condominium/Strata
Listing Status Active
Purchase Type For Sale
Square Footage 699 sqft
Price per Sqft $699
Subdivision Collingwood
MLS® Listing ID S11956119
Bedrooms 2
Condo Fees $373/mo
Originating Board Toronto Regional Real Estate Board
Property Description
Location
Province ON
Rooms
Extra Room 1 Main level 2.4384 m X 1.3444 m Foyer
Extra Room 2 Main level 2.8956 m X 1.6459 m Kitchen
Extra Room 3 Main level 3.5052 m X 3.3223 m Primary Bedroom
Extra Room 4 Main level 4.8158 m X 3.7795 m Living room
Extra Room 5 Main level 2.7432 m X 2.4994 m Den
Extra Room 6 Main level 3.048 m X 1.6154 m Bathroom
Interior
Heating Forced air
Cooling Central air conditioning
Exterior
Parking Features Yes
Community Features Pet Restrictions, Community Centre
View Y/N No
Total Parking Spaces 1
Private Pool No
Others
Ownership Condominium/Strata





