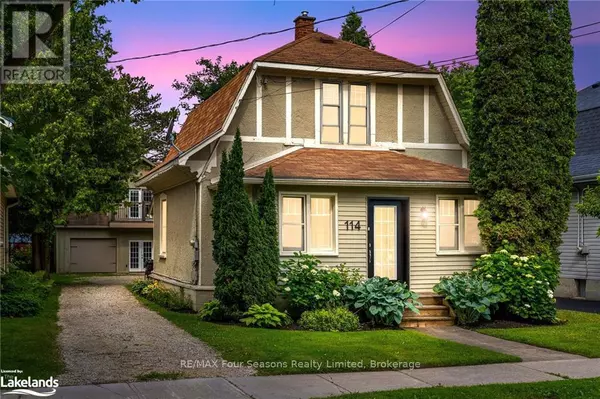See all 40 photos
$869,000
Est. payment /mo
2 BD
2 BA
New
114 CEDAR STREET Collingwood, ON L9Y3A6
REQUEST A TOUR If you would like to see this home without being there in person, select the "Virtual Tour" option and your agent will contact you to discuss available opportunities.
In-PersonVirtual Tour
UPDATED:
Key Details
Property Type Single Family Home
Sub Type Freehold
Listing Status Active
Purchase Type For Sale
Subdivision Collingwood
MLS® Listing ID S11956289
Bedrooms 2
Half Baths 1
Originating Board OnePoint Association of REALTORS®
Property Description
Fabulous Prime Downtown Location!! Situated on Highly Sought-After Street, You Will be Within Walking Distance to the Sparkling Blue Waters of Georgian Bay. Discover the POTENTIAL of this CHARMING Property Featuring *2 Bedrooms *1.5 Baths *40 X 165 Foot Lot * Freshly Painted in Neutral Colour Palette *Hardwood Flooring *Enhancements Include Updated Kitchen and Baths (Heated Floors in Bathrooms) *Enclosed Porch *Oversized HEATED Double-Car Garage~ This Versatile Space Offers Endless Possibilities ~Home Office, Gym, Workshop or Additional Recreational Space to Welcome Family and Friends when Visiting. Just a Short Stroll to Boutique Shops, Restaurants and Cafes Featuring Culinary Gourmet Fare, Art, Culture and all that Collingwood and Southern Georgian Bay has to Offer. Take a Stroll Downtown, Along the Waterfront or in the Countryside. Visit a Vineyard, Orchard or Micro-Brewery. Experience the Blue Waters of Georgian Bay and an Extensive Trail System at your Doorstep~ Minutes to Blue Mountain Village, Private Ski Clubs and Championship Golf Courses. A Multitude of Amenities and Activities for All~ Skiing, Boating/ Sailing, Biking, Hiking, Swimming, Hockey and Curling. View Virtual Tour and Book your Showing Today! Some images are virtually staged. (id:24570)
Location
Province ON
Rooms
Extra Room 1 Second level 4.93 m X 3.43 m Primary Bedroom
Extra Room 2 Second level 4.34 m X 3.48 m Bedroom
Extra Room 3 Main level 1.98 m X 3.45 m Foyer
Extra Room 4 Main level 4.24 m X 3.45 m Living room
Extra Room 5 Main level 3.35 m X 3.45 m Dining room
Extra Room 6 Main level 3.61 m X 3.45 m Kitchen
Interior
Heating Forced air
Exterior
Parking Features Yes
View Y/N No
Total Parking Spaces 8
Private Pool No
Building
Story 2
Others
Ownership Freehold





