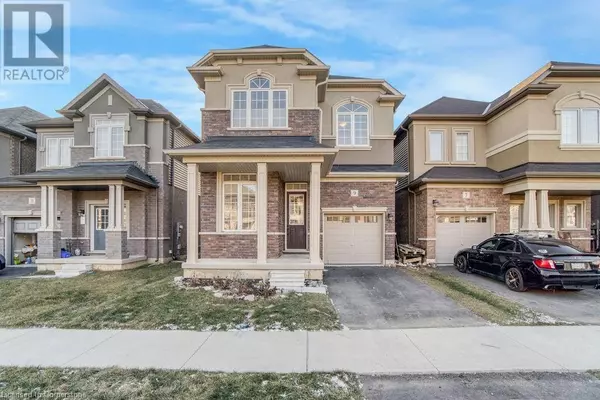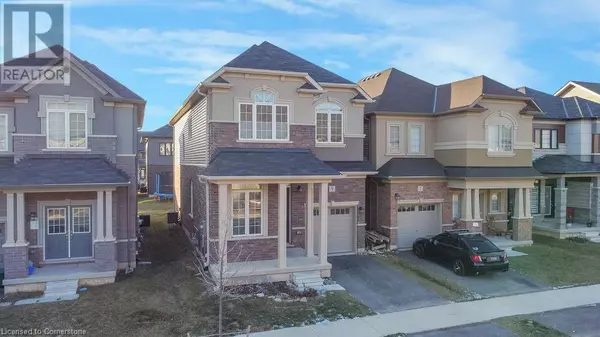9 COPEMAN Avenue Brantford, ON N3V0B3
UPDATED:
Key Details
Property Type Single Family Home
Sub Type Freehold
Listing Status Active
Purchase Type For Rent
Square Footage 2,208 sqft
Subdivision 2028 - Northwest Industrial
MLS® Listing ID 40696211
Style 2 Level
Bedrooms 4
Half Baths 1
Originating Board Cornerstone - Mississauga
Property Sub-Type Freehold
Property Description
Location
Province ON
Rooms
Extra Room 1 Second level Measurements not available Full bathroom
Extra Room 2 Second level Measurements not available 4pc Bathroom
Extra Room 3 Second level 10'3'' x 10'0'' Bedroom
Extra Room 4 Second level 11'0'' x 10'6'' Bedroom
Extra Room 5 Second level 11'4'' x 11'0'' Bedroom
Extra Room 6 Second level 16'0'' x 11'11'' Primary Bedroom
Interior
Heating Forced air,
Cooling Central air conditioning
Exterior
Parking Features Yes
Community Features Community Centre
View Y/N No
Total Parking Spaces 2
Private Pool No
Building
Story 2
Sewer Municipal sewage system
Architectural Style 2 Level
Others
Ownership Freehold
Acceptable Financing Monthly
Listing Terms Monthly
Virtual Tour https://youtu.be/NDUD8oIocXI?si=vH8T1CZCqe74F8ol





