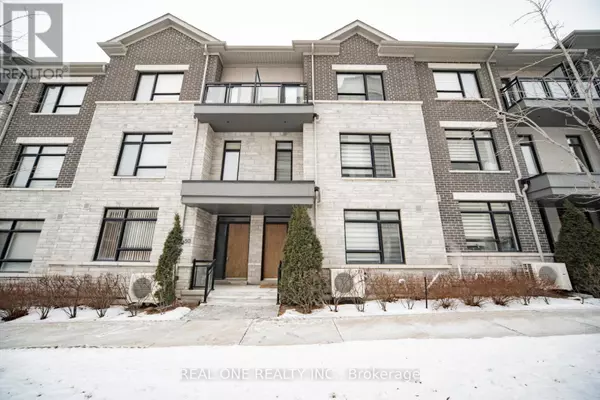52 SADDLECREEK DRIVE Markham (commerce Valley), ON L3T0G5
UPDATED:
Key Details
Property Type Townhouse
Sub Type Townhouse
Listing Status Active
Purchase Type For Sale
Square Footage 2,499 sqft
Price per Sqft $676
Subdivision Commerce Valley
MLS® Listing ID N11956790
Bedrooms 4
Half Baths 1
Condo Fees $349/mo
Originating Board Toronto Regional Real Estate Board
Property Sub-Type Townhouse
Property Description
Location
Province ON
Rooms
Extra Room 1 Second level 6.37 m X 5.76 m Living room
Extra Room 2 Second level 6.37 m X 5.76 m Dining room
Extra Room 3 Second level 3.96 m X 3.45 m Kitchen
Extra Room 4 Second level 3.55 m X 3.45 m Eating area
Extra Room 5 Third level 3.96 m X 3.84 m Primary Bedroom
Extra Room 6 Third level 3.93 m X 2.93 m Bedroom 2
Interior
Heating Forced air
Cooling Central air conditioning
Flooring Ceramic
Exterior
Parking Features Yes
Community Features Pet Restrictions
View Y/N No
Total Parking Spaces 4
Private Pool No
Building
Story 3
Others
Ownership Condominium/Strata





