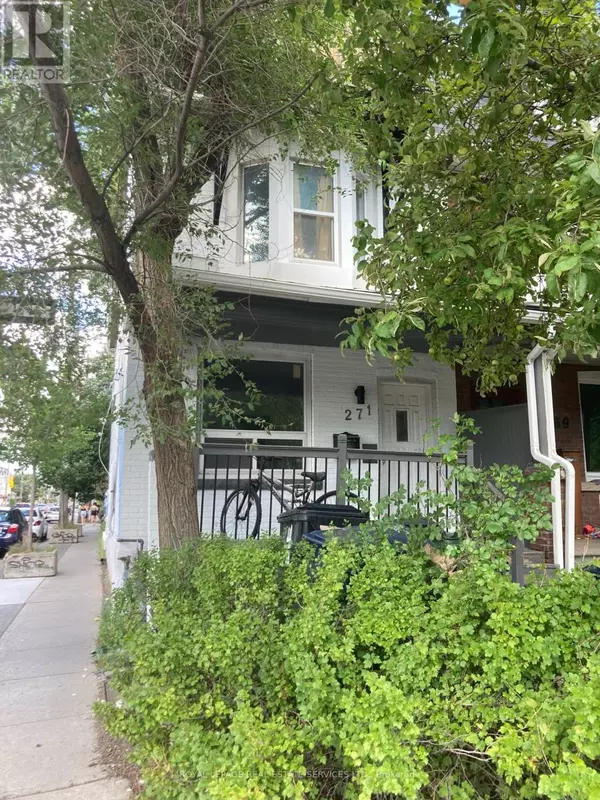271 Albany AVE #1 Toronto (annex), ON M5R3C7
Kevin Seitz And Brian Van Vliet
Real Broker - Elite Living Team
kevinsellscalgary@live.ca +1(403) 850-0252UPDATED:
Key Details
Property Type Multi-Family
Listing Status Active
Purchase Type For Rent
Square Footage 1,499 sqft
Subdivision Annex
MLS® Listing ID C11958436
Bedrooms 3
Originating Board Toronto Regional Real Estate Board
Property Description
Location
Province ON
Rooms
Extra Room 1 Lower level Measurements not available Bedroom 3
Extra Room 2 Lower level 5.48 m X 4.26 m Family room
Extra Room 3 Main level 3.96 m X 4.26 m Living room
Extra Room 4 Main level 3.96 m X 4.26 m Dining room
Extra Room 5 Main level Measurements not available Kitchen
Extra Room 6 Main level 3.01 m X 3.65 m Primary Bedroom
Interior
Heating Forced air
Cooling Central air conditioning
Exterior
Parking Features No
Fence Fenced yard
Community Features Community Centre, School Bus
View Y/N Yes
View City view
Private Pool No
Building
Story 2.5
Sewer Sanitary sewer
Others
Acceptable Financing Monthly
Listing Terms Monthly





