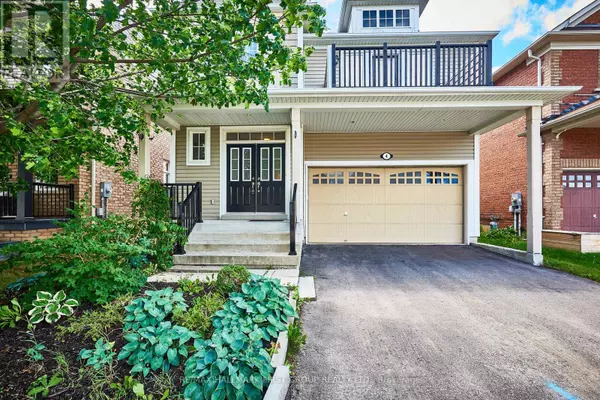4 BAYERN DRIVE Whitby (brooklin), ON L1M0A5
Kevin Seitz And Brian Van Vliet
Real Broker - Elite Living Team
kevinsellscalgary@live.ca +1(403) 850-0252UPDATED:
Key Details
Property Type Single Family Home
Sub Type Freehold
Listing Status Active
Purchase Type For Rent
Square Footage 1,999 sqft
Subdivision Brooklin
MLS® Listing ID E11958854
Bedrooms 4
Half Baths 1
Originating Board Central Lakes Association of REALTORS®
Property Sub-Type Freehold
Property Description
Location
Province ON
Rooms
Extra Room 1 Second level 4.09 m X 5.68 m Primary Bedroom
Extra Room 2 Second level 3.06 m X 3.45 m Bedroom 2
Extra Room 3 Second level 3.19 m X 4.75 m Bedroom 3
Extra Room 4 Second level 4.44 m X 4.01 m Bedroom 4
Extra Room 5 Second level 4.01 m X 2.67 m Laundry room
Extra Room 6 Main level 3.25 m X 4.3 m Eating area
Interior
Heating Forced air
Cooling Central air conditioning
Flooring Tile, Hardwood, Carpeted
Exterior
Parking Features Yes
Fence Fenced yard
View Y/N No
Total Parking Spaces 4
Private Pool No
Building
Story 2
Sewer Sanitary sewer
Others
Ownership Freehold
Acceptable Financing Monthly
Listing Terms Monthly





