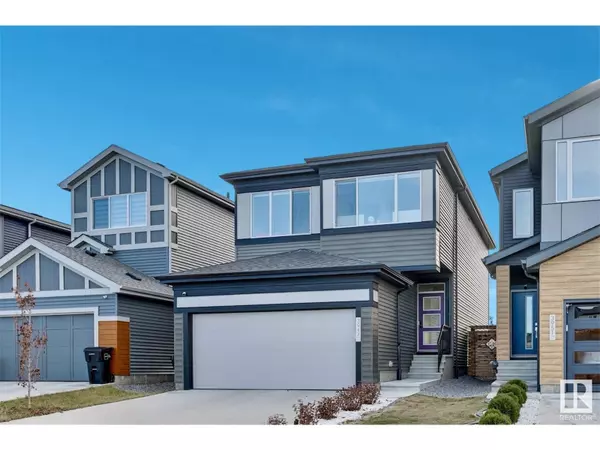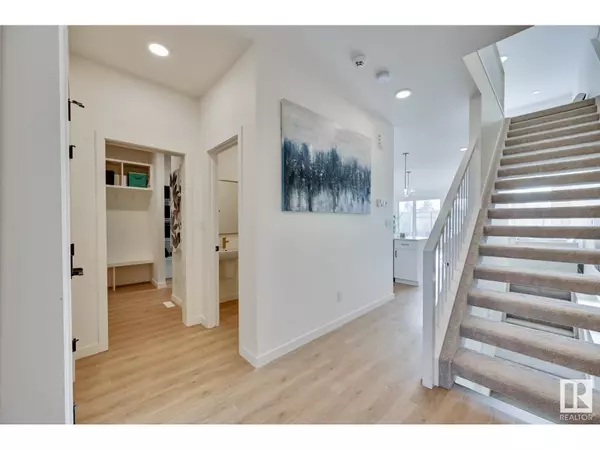3947 5 AV SW Edmonton, AB T6X2X8
UPDATED:
Key Details
Property Type Single Family Home
Sub Type Freehold
Listing Status Active
Purchase Type For Sale
Square Footage 2,053 sqft
Price per Sqft $320
Subdivision Charlesworth
MLS® Listing ID E4420479
Bedrooms 3
Half Baths 1
Originating Board REALTORS® Association of Edmonton
Year Built 2022
Property Sub-Type Freehold
Property Description
Location
Province AB
Rooms
Extra Room 1 Main level 6.17 m X 4.77 m Living room
Extra Room 2 Main level 2.76 m X 2.64 m Dining room
Extra Room 3 Main level 3.75 m X 4.26 m Kitchen
Extra Room 4 Upper Level 3.33 m X 3.73 m Primary Bedroom
Extra Room 5 Upper Level 3.18 m X 3.07 m Bedroom 2
Extra Room 6 Upper Level 3.23 m X 2.86 m Bedroom 3
Interior
Heating Forced air
Fireplaces Type Unknown
Exterior
Parking Features Yes
Fence Fence
Community Features Public Swimming Pool
View Y/N No
Private Pool No
Building
Story 2
Others
Ownership Freehold





