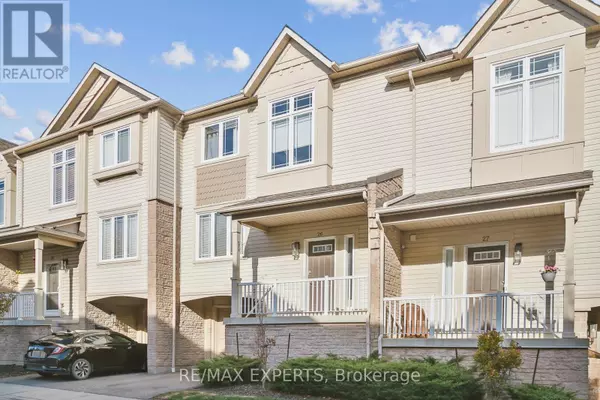7101 Branigan Gate #26 Mississauga (meadowvale Village), ON L5N7S2
Kevin Seitz And Brian Van Vliet
Real Broker - Elite Living Team
kevinsellscalgary@live.ca +1(403) 850-0252UPDATED:
Key Details
Property Type Townhouse
Sub Type Townhouse
Listing Status Active
Purchase Type For Sale
Square Footage 999 sqft
Price per Sqft $820
Subdivision Meadowvale Village
MLS® Listing ID W11959878
Bedrooms 3
Half Baths 1
Condo Fees $566/mo
Originating Board Toronto Regional Real Estate Board
Property Sub-Type Townhouse
Property Description
Location
Province ON
Rooms
Extra Room 1 Second level 3.2 m X 3.1 m Kitchen
Extra Room 2 Second level 3.2 m X 3.13 m Dining room
Extra Room 3 Third level 3.66 m X 3.13 m Primary Bedroom
Extra Room 4 Third level 3.13 m X 2.67 m Bedroom 2
Extra Room 5 Third level 2.97 m X 2.52 m Bedroom 3
Extra Room 6 Lower level 3.81 m X 3.08 m Recreational, Games room
Interior
Heating Forced air
Cooling Central air conditioning
Flooring Hardwood
Exterior
Parking Features Yes
Community Features Pet Restrictions
View Y/N No
Total Parking Spaces 2
Private Pool No
Building
Story 3
Others
Ownership Condominium/Strata
Virtual Tour https://sites.realtronaccelerate.ca/mls/165507091





