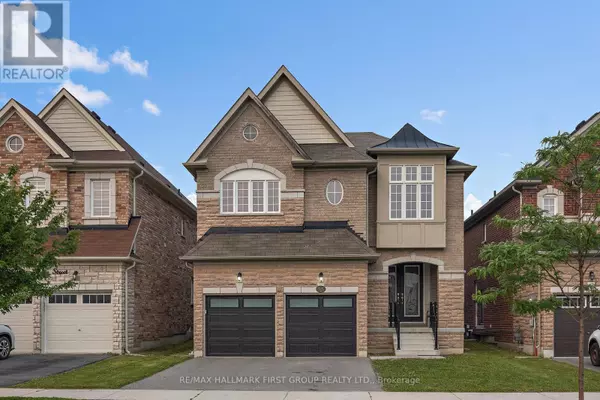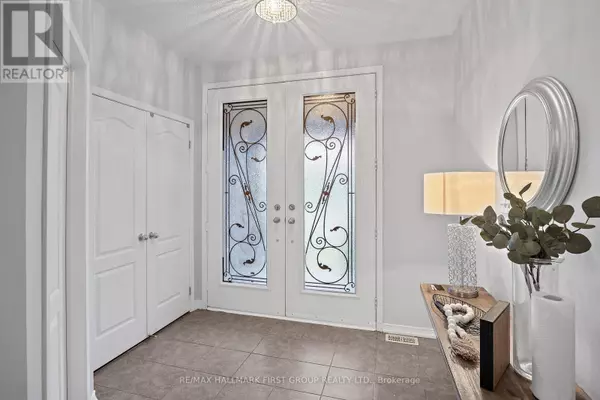55 BUTTONSHAW STREET Clarington (bowmanville), ON L1C0S5
UPDATED:
Key Details
Property Type Single Family Home
Sub Type Freehold
Listing Status Active
Purchase Type For Sale
Subdivision Bowmanville
MLS® Listing ID E11960220
Bedrooms 6
Half Baths 1
Originating Board Toronto Regional Real Estate Board
Property Sub-Type Freehold
Property Description
Location
Province ON
Rooms
Extra Room 1 Second level 4.58 m X 3.97 m Primary Bedroom
Extra Room 2 Second level 3.81 m X 3.28 m Bedroom 2
Extra Room 3 Second level 3.97 m X 3.66 m Bedroom 3
Extra Room 4 Second level 3.97 m X 3.66 m Bedroom 4
Extra Room 5 Basement Measurements not available Kitchen
Extra Room 6 Basement Measurements not available Bedroom
Interior
Heating Forced air
Cooling Central air conditioning
Flooring Hardwood, Laminate, Ceramic, Carpeted
Exterior
Parking Features Yes
View Y/N No
Total Parking Spaces 4
Private Pool No
Building
Story 2
Sewer Sanitary sewer
Others
Ownership Freehold
Virtual Tour https://listings.homesinmotion.ca/sites/DGGNAZW/unbranded





