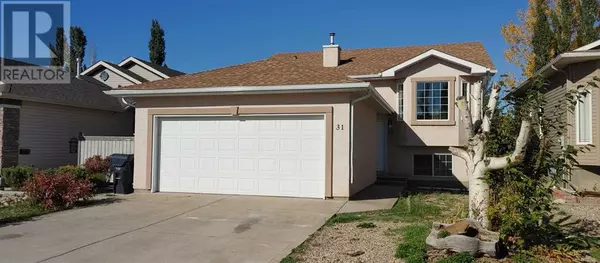31 Fairmont Gate S Lethbridge, AB T1K7M7
UPDATED:
Key Details
Property Type Single Family Home
Sub Type Freehold
Listing Status Active
Purchase Type For Sale
Square Footage 1,055 sqft
Price per Sqft $445
Subdivision Fairmont
MLS® Listing ID A2168072
Style Bi-level
Bedrooms 4
Originating Board Lethbridge & District Association of REALTORS®
Year Built 2000
Lot Size 4,578 Sqft
Acres 4578.0
Property Sub-Type Freehold
Property Description
Location
Province AB
Rooms
Extra Room 1 Basement 19.00 Ft x 15.00 Ft Family room
Extra Room 2 Basement 13.00 Ft x 11.00 Ft Bedroom
Extra Room 3 Basement 13.00 Ft x 10.00 Ft Bedroom
Extra Room 4 Basement 8.00 Ft x 5.00 Ft 4pc Bathroom
Extra Room 5 Main level 15.00 Ft x 13.00 Ft Living room
Extra Room 6 Main level 13.00 Ft x 8.00 Ft Dining room
Interior
Heating Central heating,
Cooling None
Flooring Carpeted, Linoleum
Exterior
Parking Features Yes
Garage Spaces 2.0
Garage Description 2
Fence Fence
Community Features Lake Privileges
View Y/N No
Total Parking Spaces 2
Private Pool No
Building
Architectural Style Bi-level
Others
Ownership Freehold
Virtual Tour https://youriguide.com/31_fairmont_gate_s_lethbridge_ab





