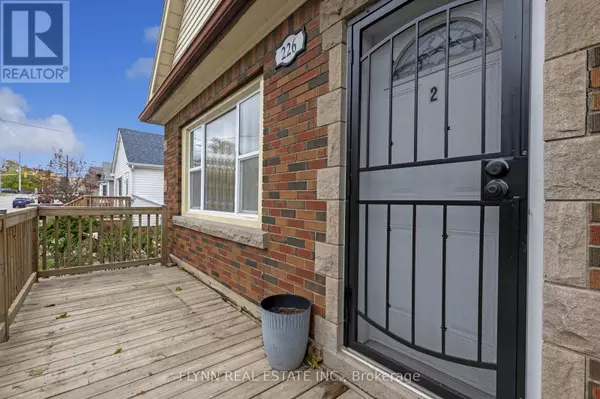See all 18 photos
$1,875
3 BD
1 BA
Active
226 WESTCHESTER AVE #2 St. Catharines (456 - Oakdale), ON L2P2V8
REQUEST A TOUR If you would like to see this home without being there in person, select the "Virtual Tour" option and your agent will contact you to discuss available opportunities.
In-PersonVirtual Tour
UPDATED:
Key Details
Property Type Single Family Home
Sub Type Freehold
Listing Status Active
Purchase Type For Rent
Subdivision 456 - Oakdale
MLS® Listing ID X11960720
Bedrooms 3
Originating Board Toronto Regional Real Estate Board
Property Sub-Type Freehold
Property Description
This bright and spacious three-bedroom, one-bath unit in a well-maintained triplex offers convenience, comfort, and accessibility. The unit features three well-sized bedrooms with plenty of natural light, a full bathroom, and access to coin-operated laundry on-site (basement). One designated parking space is included, though the garage is not available. The backyard is shared.This home is in an excellent location, just minutes from downtown St. Catharines, with easy access to shops, restaurants, and entertainment. It is also close to major transit routes, making commuting simple. The property is near St. Catharines General Hospital, making it an ideal home for healthcare professionals. Parks, schools, and amenities are within walking distance, and both the QEW and Highway 406 are easily accessible.This unit is perfect for professionals, small families, or anyone looking for a comfortable home in a great location. Tenant pays for hydro and tenant insurance. (id:24570)
Location
Province ON
Rooms
Extra Room 1 Main level 4.04 m X 3.56 m Living room
Extra Room 2 Main level 3.15 m X 3.68 m Other
Extra Room 3 Main level 3.56 m X 3.1 m Primary Bedroom
Extra Room 4 Main level 2.64 m X 2.92 m Bedroom
Extra Room 5 Main level 2.79 m X 3.15 m Bedroom
Extra Room 6 Main level Measurements not available Bathroom
Interior
Heating Forced air
Exterior
Parking Features No
View Y/N No
Total Parking Spaces 1
Private Pool No
Building
Sewer Sanitary sewer
Others
Ownership Freehold
Acceptable Financing Monthly
Listing Terms Monthly





