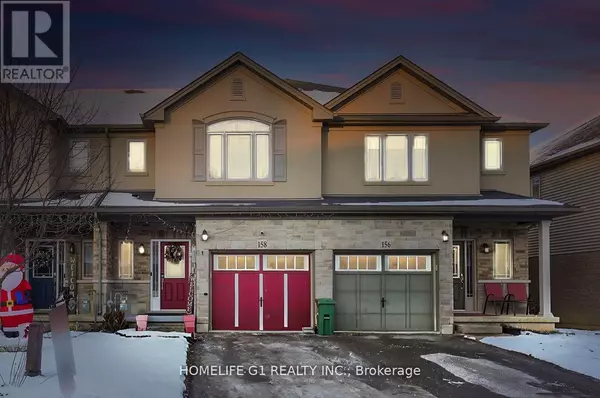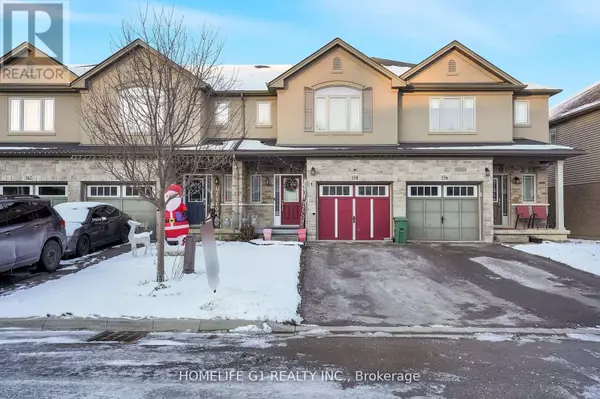158 KINSMAN DRIVE Hamilton (binbrook), ON L0R1C0
Kevin Seitz And Brian Van Vliet
Real Broker - Elite Living Team
kevinsellscalgary@live.ca +1(403) 850-0252UPDATED:
Key Details
Property Type Townhouse
Sub Type Townhouse
Listing Status Active
Purchase Type For Sale
Subdivision Binbrook
MLS® Listing ID X11963079
Bedrooms 5
Half Baths 2
Originating Board Toronto Regional Real Estate Board
Property Sub-Type Townhouse
Property Description
Location
Province ON
Rooms
Extra Room 1 Second level 5.02 m X 4.16 m Primary Bedroom
Extra Room 2 Second level 2.76 m X 3.63 m Bedroom 2
Extra Room 3 Second level 3.25 m X 2.81 m Bedroom 3
Extra Room 4 Second level 1.75 m X 2.24 m Laundry room
Extra Room 5 Basement 2.31 m X 2.84 m Bedroom 4
Extra Room 6 Basement 2.31 m X 1.45 m Den
Interior
Heating Forced air
Cooling Central air conditioning
Flooring Ceramic, Laminate
Exterior
Parking Features Yes
View Y/N No
Total Parking Spaces 2
Private Pool No
Building
Story 2
Sewer Sanitary sewer
Others
Ownership Freehold
Virtual Tour https://listings.airunlimitedcorp.com/sites/158-kinsman-dr-hamilton-on-l0r-1c0-13243650/branded





