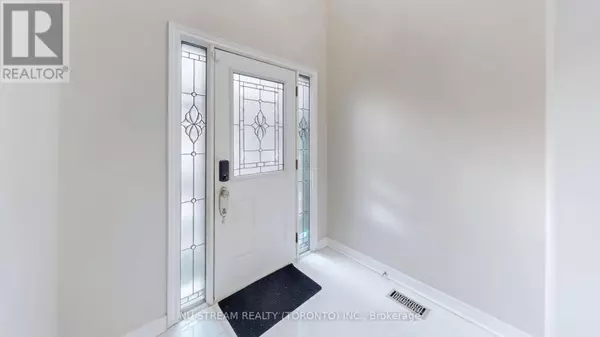71 ALPINE CRESCENT Richmond Hill (rouge Woods), ON L4S1W1
OPEN HOUSE
Sat Mar 01, 1:00pm - 4:00pm
Sun Mar 02, 1:00pm - 4:00pm
UPDATED:
Key Details
Property Type Single Family Home
Sub Type Freehold
Listing Status Active
Purchase Type For Sale
Square Footage 2,499 sqft
Price per Sqft $799
Subdivision Rouge Woods
MLS® Listing ID N11964335
Bedrooms 5
Half Baths 1
Originating Board Toronto Regional Real Estate Board
Property Sub-Type Freehold
Property Description
Location
Province ON
Rooms
Extra Room 1 Second level 5.94 m X 3.39 m Bedroom
Extra Room 2 Second level 3.85 m X 3.02 m Bedroom 2
Extra Room 3 Second level 4.79 m X 4.06 m Bedroom 3
Extra Room 4 Second level 4.3 m X 3.1 m Bedroom 4
Extra Room 5 Ground level 2.98 m X 2.7 m Den
Extra Room 6 Ground level 3.71 m X 3.02 m Dining room
Interior
Heating Forced air
Cooling Central air conditioning
Flooring Hardwood, Ceramic
Fireplaces Number 1
Exterior
Parking Features Yes
View Y/N No
Total Parking Spaces 4
Private Pool No
Building
Story 2
Sewer Sanitary sewer
Others
Ownership Freehold
Virtual Tour https://www.winsold.com/tour/387513/branded/2246





