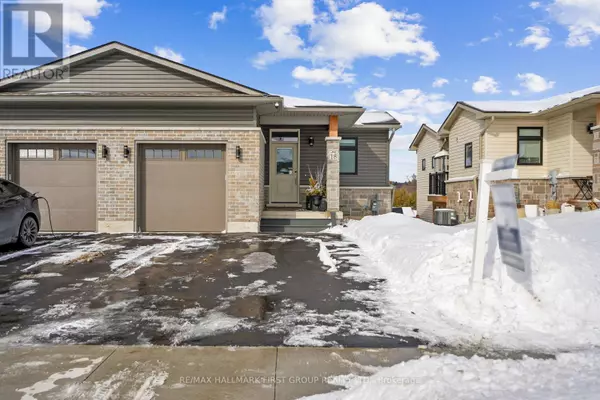18 PRAIRIE RUN ROAD Cramahe (colborne), ON K0K1S0
UPDATED:
Key Details
Property Type Single Family Home
Sub Type Freehold
Listing Status Active
Purchase Type For Sale
Square Footage 699 sqft
Price per Sqft $915
Subdivision Colborne
MLS® Listing ID X11965208
Style Bungalow
Bedrooms 2
Half Baths 1
Originating Board Toronto Regional Real Estate Board
Property Sub-Type Freehold
Property Description
Location
Province ON
Rooms
Extra Room 1 Basement 5.65 m X 6.98 m Recreational, Games room
Extra Room 2 Basement 3.23 m X 2.67 m Bedroom
Extra Room 3 Basement 1.49 m X 2.97 m Bathroom
Extra Room 4 Basement 7.69 m X 4.87 m Other
Extra Room 5 Main level 4.42 m X 3.58 m Kitchen
Extra Room 6 Main level 3.05 m X 2.39 m Dining room
Interior
Heating Forced air
Cooling Central air conditioning
Exterior
Parking Features Yes
Fence Fenced yard
Community Features Community Centre
View Y/N No
Total Parking Spaces 3
Private Pool No
Building
Lot Description Landscaped
Story 1
Sewer Sanitary sewer
Architectural Style Bungalow
Others
Ownership Freehold
Virtual Tour https://youtu.be/FbSJR36UG_g





