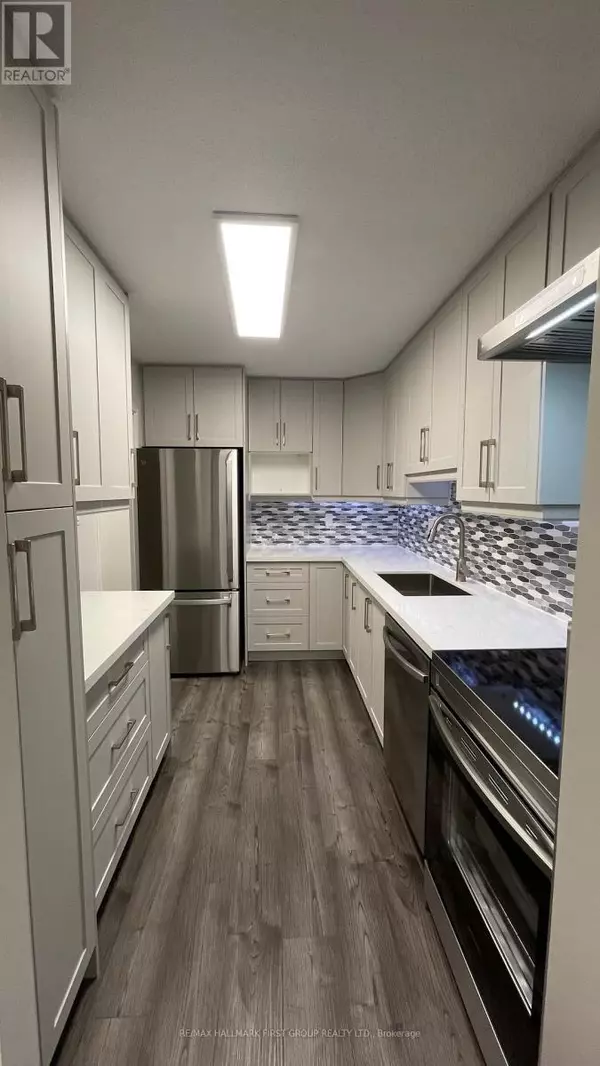541 Blackthorn AVE #1109 Toronto (keelesdale-eglinton West), ON M6M5A6
UPDATED:
Key Details
Property Type Condo
Sub Type Condominium/Strata
Listing Status Active
Purchase Type For Rent
Square Footage 699 sqft
Subdivision Keelesdale-Eglinton West
MLS® Listing ID W11965250
Bedrooms 1
Originating Board Toronto Regional Real Estate Board
Property Sub-Type Condominium/Strata
Property Description
Location
Province ON
Rooms
Extra Room 1 Flat 3.67 m X 2.44 m Kitchen
Extra Room 2 Flat 3.05 m X 2.44 m Dining room
Extra Room 3 Flat 7.01 m X 60 m Living room
Extra Room 4 Flat 4.57 m X 2.74 m Primary Bedroom
Extra Room 5 Flat 2.15 m X 1.52 m Bathroom
Interior
Heating Radiant heat
Flooring Laminate, Tile
Exterior
Parking Features Yes
Community Features Pet Restrictions
View Y/N Yes
View View
Total Parking Spaces 1
Private Pool No
Others
Ownership Condominium/Strata
Acceptable Financing Monthly
Listing Terms Monthly





