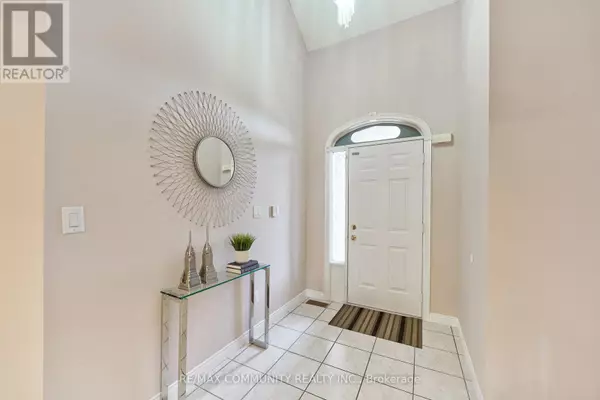3 RESOLUTE DRIVE Hamilton (crerar), ON L9A5J6
UPDATED:
Key Details
Property Type Single Family Home
Sub Type Freehold
Listing Status Active
Purchase Type For Sale
Square Footage 1,999 sqft
Price per Sqft $485
Subdivision Crerar
MLS® Listing ID X11965539
Bedrooms 6
Half Baths 1
Originating Board Toronto Regional Real Estate Board
Property Sub-Type Freehold
Property Description
Location
Province ON
Rooms
Extra Room 1 Second level 5.49 m X 4.49 m Primary Bedroom
Extra Room 2 Second level 4.8 m X 3.7 m Bedroom 2
Extra Room 3 Second level 3.7 m X 2.99 m Bedroom 3
Extra Room 4 Second level 2.99 m X 2.99 m Bedroom 4
Extra Room 5 Second level 2.3 m X 0.89 m Bathroom
Extra Room 6 Basement 3.66 m X 1.99 m Bathroom
Interior
Heating Forced air
Cooling Central air conditioning
Flooring Hardwood
Exterior
Parking Features Yes
Fence Fenced yard
View Y/N No
Total Parking Spaces 6
Private Pool No
Building
Story 2
Sewer Sanitary sewer
Others
Ownership Freehold
Virtual Tour https://tour.uniquevtour.com/vtour/3-resolute-dr-hamilton





