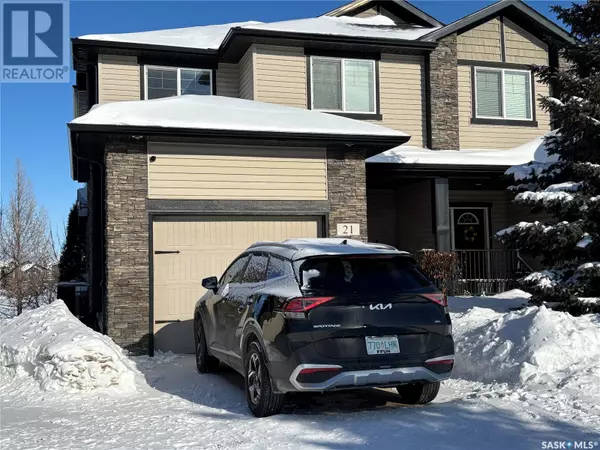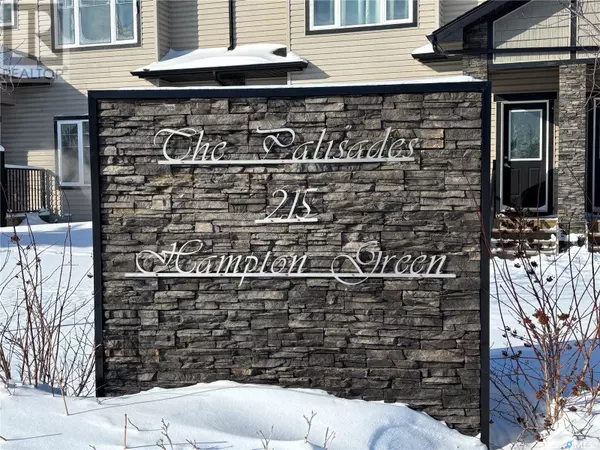21 215 Hampton GREEN Saskatoon, SK S7R0G7
UPDATED:
Key Details
Property Type Townhouse
Sub Type Townhouse
Listing Status Active
Purchase Type For Sale
Square Footage 1,297 sqft
Price per Sqft $308
Subdivision Hampton Village
MLS® Listing ID SK995763
Style 2 Level
Bedrooms 3
Condo Fees $433/mo
Originating Board Saskatchewan REALTORS® Association
Year Built 2010
Property Sub-Type Townhouse
Property Description
Location
Province SK
Rooms
Extra Room 1 Second level 14 ft X 11 ft Bedroom
Extra Room 2 Second level 9 ft , 3 in X 9 ft , 6 in Bedroom
Extra Room 3 Second level 9 ft , 3 in X 9 ft , 6 in Bedroom
Extra Room 4 Second level Measurements not available 4pc Bathroom
Extra Room 5 Second level Measurements not available 4pc Bathroom
Extra Room 6 Basement 12 ft , 7 in X 20 ft Family room
Interior
Heating Forced air,
Cooling Central air conditioning
Exterior
Parking Features Yes
Community Features Pets Allowed With Restrictions
View Y/N No
Private Pool No
Building
Lot Description Lawn
Story 2
Architectural Style 2 Level
Others
Ownership Condominium/Strata





