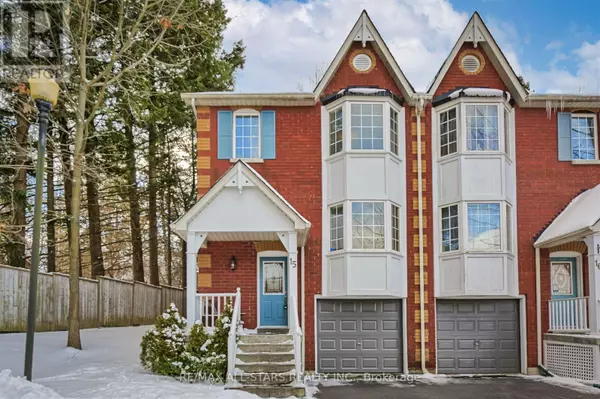50 Markham RD #15 Toronto (scarborough Village), ON M1M2Z4
UPDATED:
Key Details
Property Type Townhouse
Sub Type Townhouse
Listing Status Active
Purchase Type For Sale
Square Footage 1,599 sqft
Price per Sqft $530
Subdivision Scarborough Village
MLS® Listing ID E11968876
Bedrooms 3
Half Baths 1
Condo Fees $305/mo
Originating Board Toronto Regional Real Estate Board
Property Sub-Type Townhouse
Property Description
Location
Province ON
Rooms
Extra Room 1 Second level 5.79 m X 4.75 m Primary Bedroom
Extra Room 2 Second level 3.06 m X 4.11 m Bedroom 2
Extra Room 3 Second level 2.79 m X 3.06 m Bedroom 3
Extra Room 4 Lower level 5.57 m X 5.5 m Recreational, Games room
Extra Room 5 Main level 3.1 m X 5.29 m Kitchen
Extra Room 6 Main level 3.1 m X 3.79 m Dining room
Interior
Heating Forced air
Cooling Central air conditioning
Flooring Carpeted
Fireplaces Number 1
Exterior
Parking Features Yes
Community Features Pet Restrictions
View Y/N No
Total Parking Spaces 2
Private Pool No
Building
Story 2
Others
Ownership Condominium/Strata
Virtual Tour https://my.matterport.com/show/?m=RokD6nPp3zo





