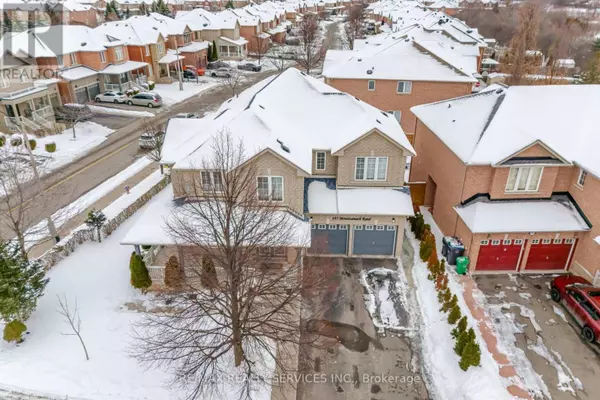185 MOUNTAINASH ROAD Brampton (sandringham-wellington), ON L6R3G8
OPEN HOUSE
Sat Mar 01, 2:00pm - 4:00pm
Sun Mar 02, 2:00pm - 4:00pm
UPDATED:
Key Details
Property Type Single Family Home
Sub Type Freehold
Listing Status Active
Purchase Type For Sale
Square Footage 2,499 sqft
Price per Sqft $539
Subdivision Sandringham-Wellington
MLS® Listing ID W11968794
Bedrooms 6
Half Baths 1
Originating Board Toronto Regional Real Estate Board
Property Sub-Type Freehold
Property Description
Location
Province ON
Rooms
Extra Room 1 Second level 3.61 m X 3.15 m Bedroom 4
Extra Room 2 Second level 3.6 m X 2.5 m Loft
Extra Room 3 Second level 6.4 m X 3.92 m Primary Bedroom
Extra Room 4 Second level 4.33 m X 3.62 m Primary Bedroom
Extra Room 5 Second level 5.04 m X 3.95 m Bedroom 3
Extra Room 6 Basement 6 m X 6 m Recreational, Games room
Interior
Heating Forced air
Cooling Central air conditioning
Exterior
Parking Features Yes
View Y/N No
Total Parking Spaces 6
Private Pool No
Building
Story 2
Sewer Sanitary sewer
Others
Ownership Freehold
Virtual Tour https://unbranded.mediatours.ca/property/185-mountainash-road-brampton/





