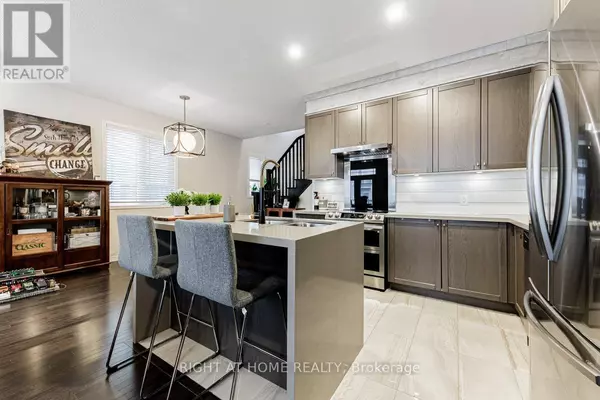10 MELBRIT LANE Caledon, ON L7C4C9
UPDATED:
Key Details
Property Type Townhouse
Sub Type Townhouse
Listing Status Active
Purchase Type For Rent
Subdivision Rural Caledon
MLS® Listing ID W11969770
Bedrooms 3
Half Baths 1
Condo Fees $75/mo
Originating Board Toronto Regional Real Estate Board
Property Sub-Type Townhouse
Property Description
Location
Province ON
Rooms
Extra Room 1 Second level 3.02 m X 2.79 m Kitchen
Extra Room 2 Second level 3.81 m X 2.89 m Dining room
Extra Room 3 Second level 5.87 m X 4.08 m Living room
Extra Room 4 Second level 3.07 m X 2.84 m Bedroom 2
Extra Room 5 Second level 2.77 m X 2.69 m Bedroom 3
Extra Room 6 Third level 4.82 m X 2.99 m Primary Bedroom
Interior
Heating Forced air
Cooling Central air conditioning
Flooring Hardwood, Ceramic
Exterior
Parking Features Yes
View Y/N No
Total Parking Spaces 2
Private Pool No
Building
Story 3
Sewer Sanitary sewer
Others
Ownership Freehold
Acceptable Financing Monthly
Listing Terms Monthly





